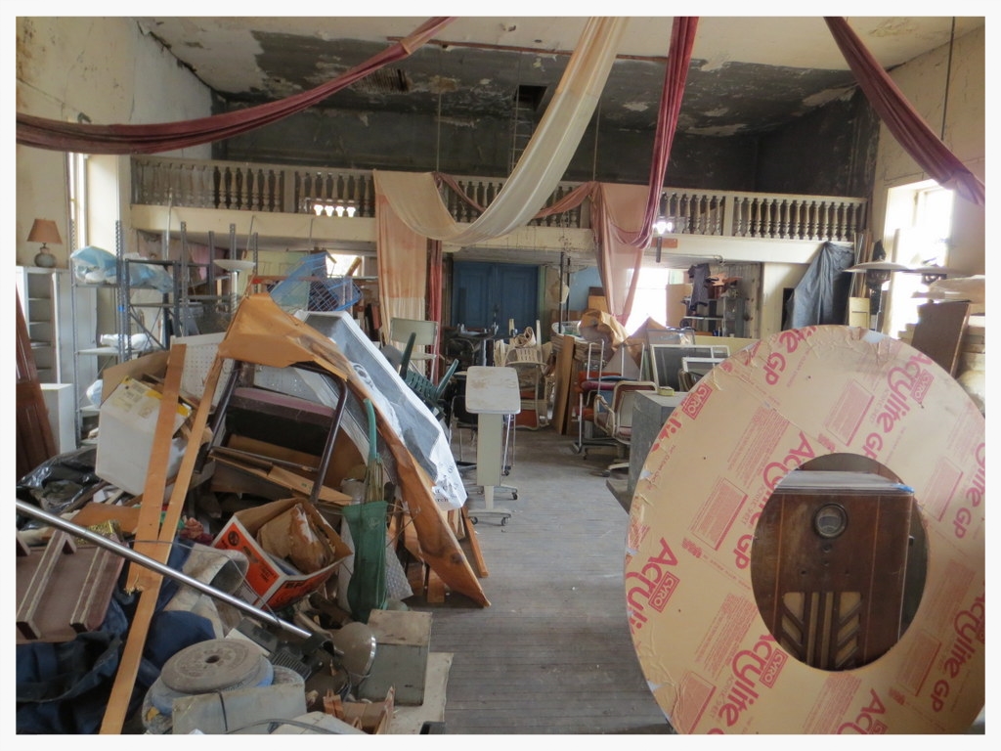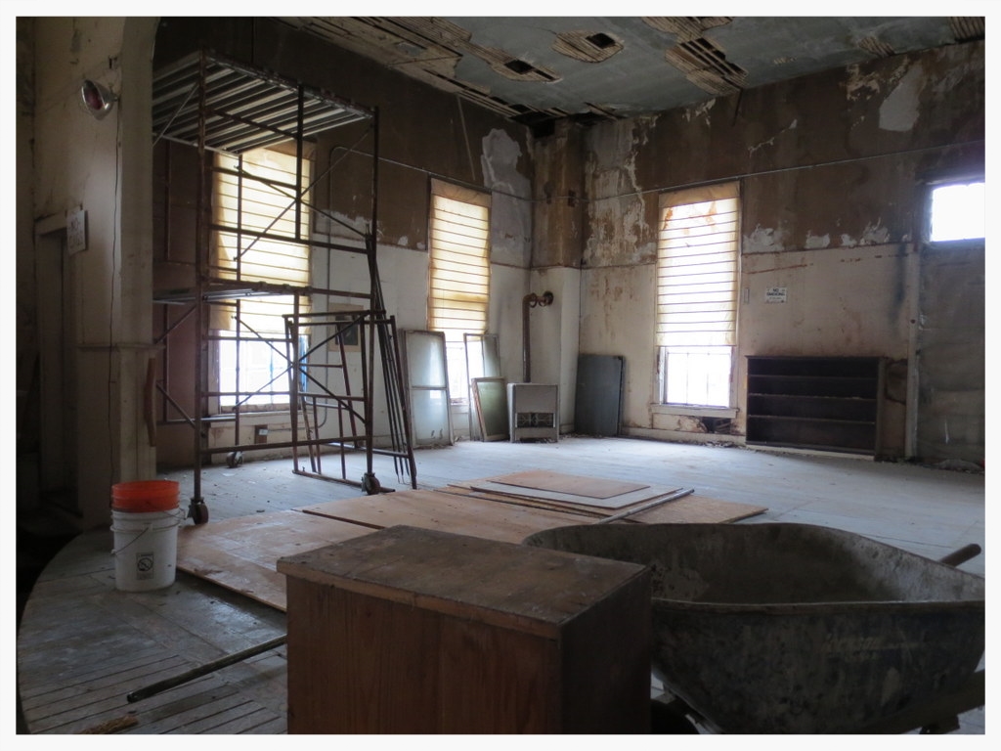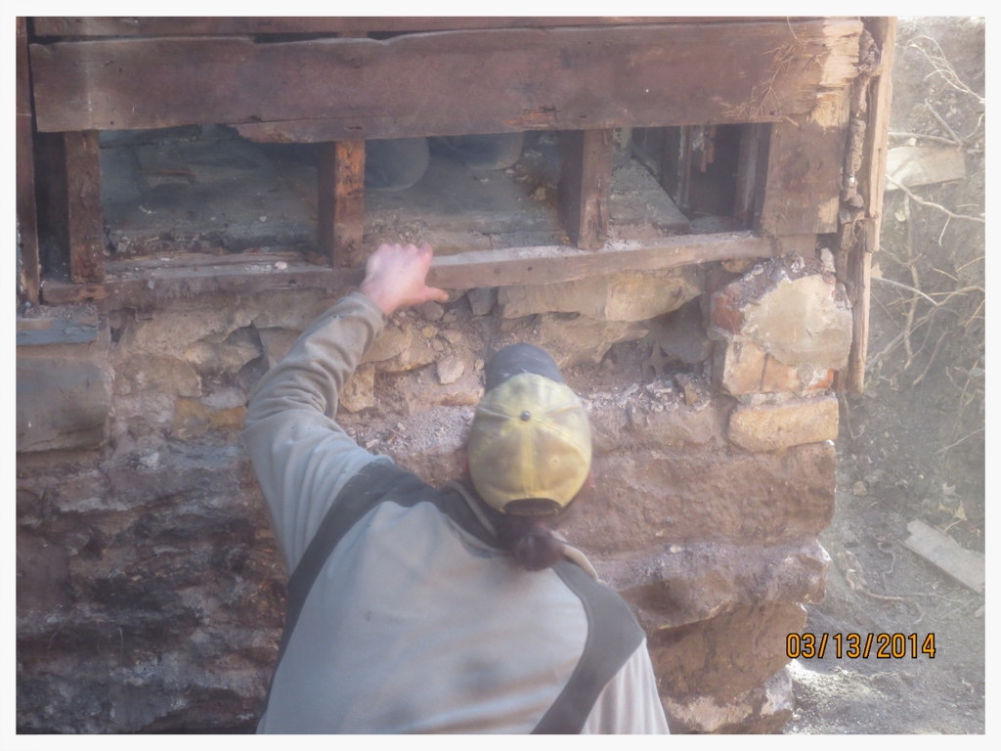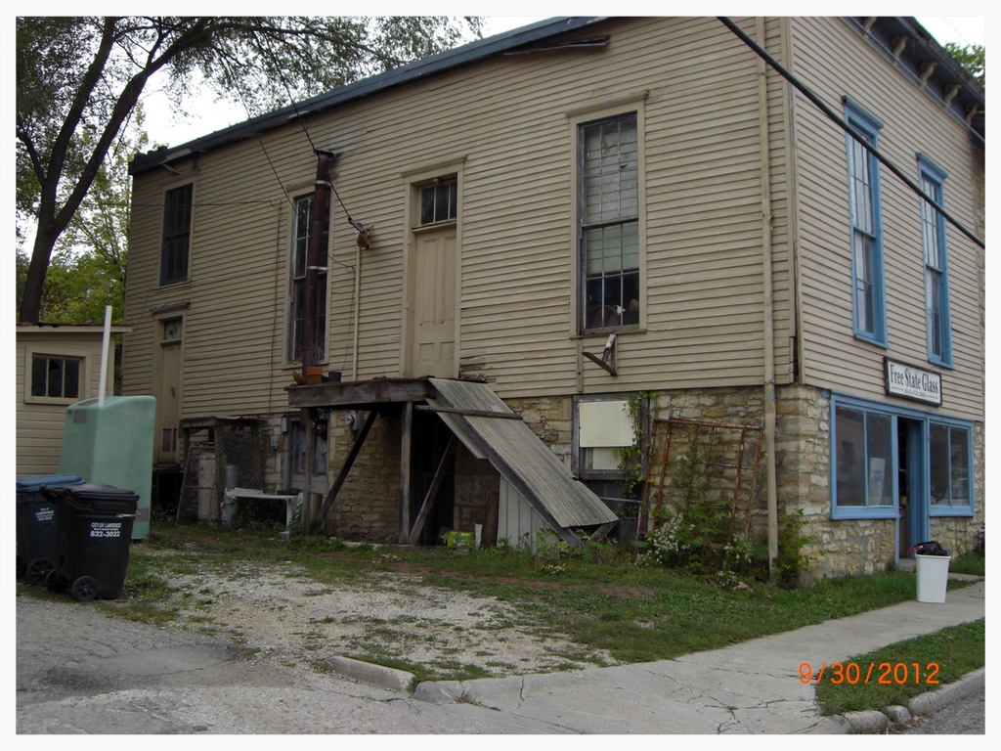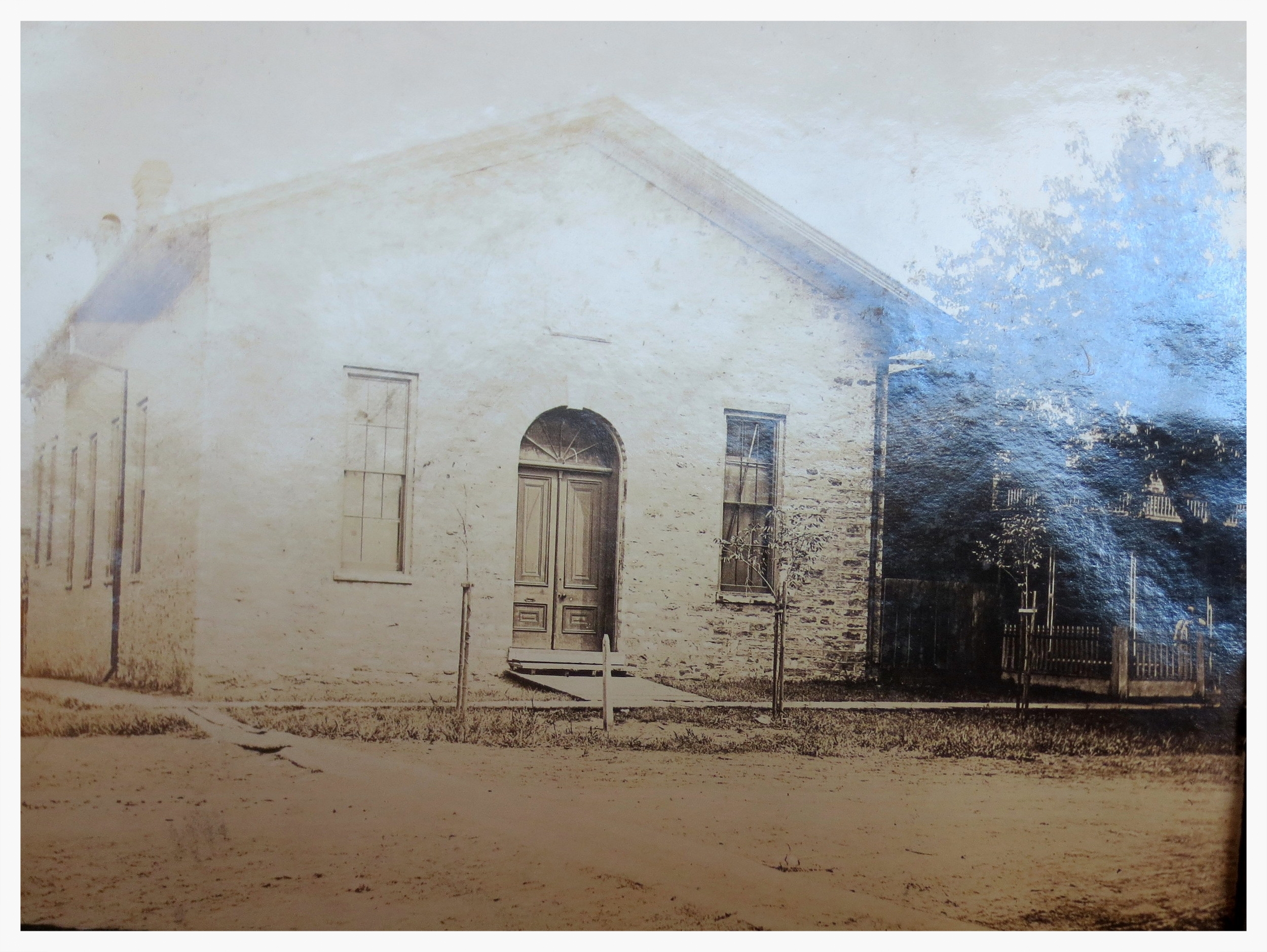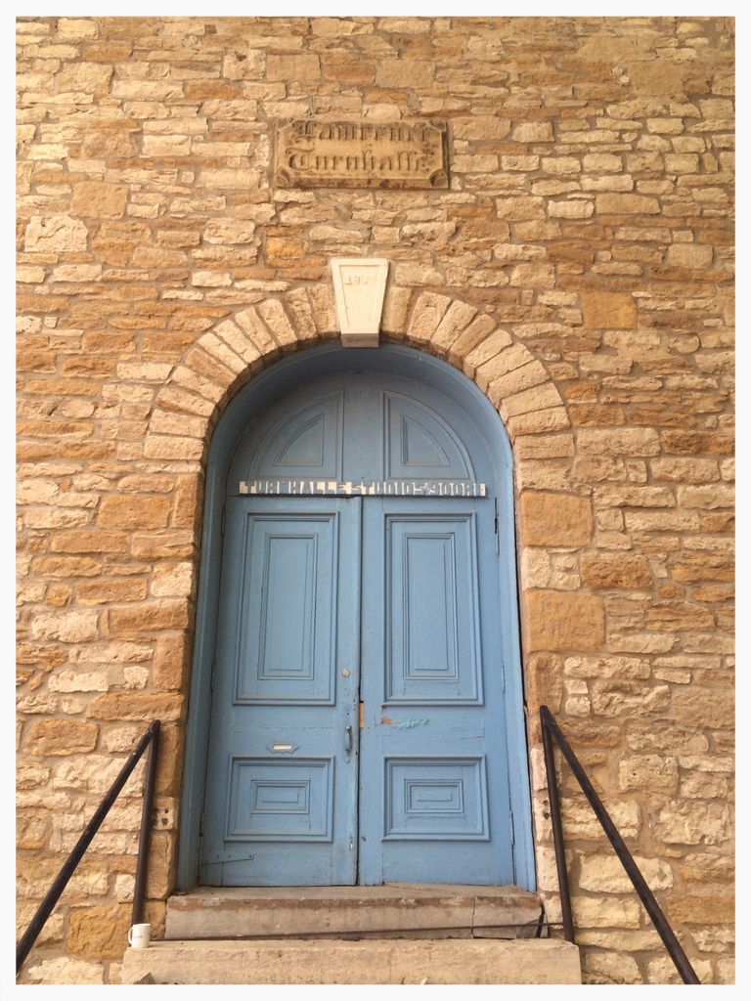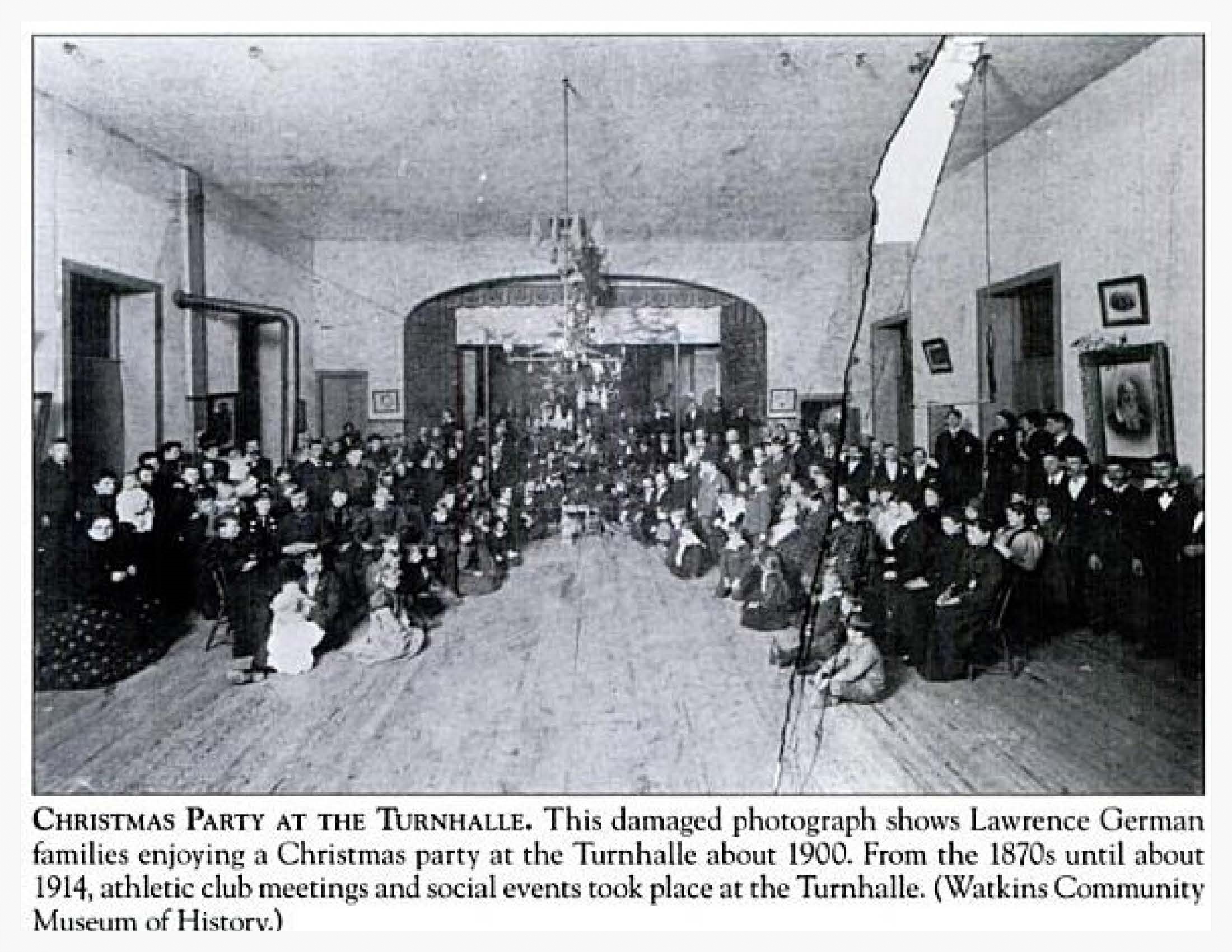Projects
1500 Haskell Ave Solar Panels by David Frayer
/In mid-summer 2015, Jeanette and I opened our Westar bill and I said, “This is it. We are going solar.” We were not sure of the process, since our property is on the historic registry, but we started by calling local solar power companies, then, after some estimate comparisons, decided on Cromwell Environmental.
There were two possibilities for our property, an installation on the south-facing barn roof and a ground mount system in the field on the east side of our property. We first liked the barn roof installation, since it hid the panels from the street, but this involved removing some big trees, doing some architectural modifications to the barn rafters, a limited panel count and questions about what to do about the inevitable re-roofing the barn. So, we went with a ground mount system of two arrays – one with 20 Suniva Optimus panels and a second with 16 of the same. The system produces 9.36 kw of power enough to cover most of our electric needs and to add electricity back into the grid. Maybe you have seen the back side of the two panel racks if you haven driven east of Haskell on 15th street?
Cromwell was really a great decision. They handled all the essential permits, even the one from the state historical society. The office staff gave us weekly updates on the progress of the project and answered our questions all along the way. Their crew began work in early December and we were up and running before the first of the year. The installation was not cheap, but the panels are humming along, stealing energy from the sun to run the house in the daytime and add to the grid any excess.
Cromwell gave us an yearly estimate of energy savings, and by paying for it upfront, we will break even after 12 years and the 30% tax rebate helps defray some of the initial costs. According to the estimates, 90% of our utility bill is covered by this array and over 25 years, the system avoids 777,386 lbs of CO2 pollution. We will save $95,934 over the same period. I'll be in my 90s by then and Jeanette a few years younger, but we will will be rolling in the dough saved from installing solar. I just wish we had done it sooner.
The Kibbee's, who built the house and barn in 1910, were proud of all the concrete they poured around the property from the sidewalks to the paddock to even the concrete floored chicken coop. They left it for the future and we have done the same with these solar panels.
947 Louisiana Street
/The Birthplace of LPA
947 Louisiana St. (Courtesy of the City of Lawrence Planning department)
The Michael Greenlee House, built in 1902 at the top of the hill at Tenth and Louisiana, is the place where founding members of LPA said “enough” to widespread old house demolitions in the Oread neighborhood for replacement with cheap, out-of-character four-plexes. Duane Schwada was the Lawrence builder behind much of this work in the 1970s and 80s.
After 80-plus years of service to owners and renters, including several KU faculty members, the old home at 947 Louisiana with Queen Anne characteristics had entered into a period of neglect. Schwada had bought the place and was preparing to demolish it when he was approached by the newly-formed LPA.
Those LPA members pooled their own money to buy the property from Schwada. Group members volunteered weekends to clean up the house and yard, and they put the word out that 947 Louisiana was a rehab project waiting to happen. Todd and Colleen Pederson soon bought the property from LPA. Todd was a partner in a small custom cabinet shop that still exists today. They were successful in completing the rehab, and the fledgling LPA began calling it their “Louisiana Purchase.”
Today the property is listed on the State, National and Lawrence Registers of Historic Places. Current owner Candy Davis has done a great job of continuing the maintenance and upkeep of the property, and is a big supporter of LPA.
1120 Rhode Island
/After a number of years of not attempting rehab projects, LPA teamed up with an affordable housing non-profit, Tenants to Homeowners (TTH), in 2009-2010 to rehab a very distressed one-story vernacular home on the western border of the East Lawrence Neighborhood. This was part of a greater TTH project of infill affordable housing on three adjoining vacant lots. Built in 1888 (with an earlier inner-core 10.5’ by 12.5’ subsistence-level cabin that was discovered during rehab), this side of the block had been the scene of a neighborhood struggle with the County government involving a jail and a parking expansion proposal in the 1980s. The end result of that county/neighborhood skirmish was three teardowns, 1120 vacant and left for dead, and a defeated jail and parking proposal.
1120 Rhode Island Before (L) and After (R)
LPA embarked on a major rehab on the structure, which is a contributing property within the North Rhode Island Historic District on the National Register of Historic Places. Working with Dan Hermreck on project design, decisions were made to remove the extensively repaired and failing foundation and replace it with a concrete knee-wall and crawlspace under the front of the house, and a small mechanical room/basement under the back. The house was rewired, replumbed, and received a new roof, insulation and interior walls. The old windows, floors and trim were saved, and the house received a high-efficiency furnace and a tank-less water heater.
As a final touch, board member Mike Goans led a group of architectural students in a thorough rehab of the detached original ancillary structure at the back of the property, which might be one of the smallest two-story barns in the city! Drive around the alley today to see this sweet little structure enjoying its second life.
Aside from the central collaboration of preservation and affordable housing, many other entities participated in the project. The County donated the land, TTH put up their typical funding for a project of that size and also won several small grants. LPA participated in the State Historic Tax Credit program, and was able to sell the tax credits after completion of the project. LPA’s financial outlay was about $15,000.
In 2011, the project received an Honor Award from the Kansas Preservation Alliance (KPA). In his nomination letter Oliver Finney, LPA’s first President, wrote: “It’s difficult to overestimate the importance to a volunteer historic preservation organization of actually producing something of tangible and aesthetic value. We constantly fight against the tendency to succumb to lengthy discussions lamenting lost or threatened structures. Doing something is critical to maintaining a healthy organization.”
The Turnhalle
/The Turnhalle Today, 900 Rhode Island Street
In September 2012, the Lawrence Preservation Alliance purchased the Turnhalle (pronounced ‘Turnhalluh’) building at 900 Rhode Island Street with the idea that LPA would serve as an interim owner that could halt the building’s deterioration, which had reached dangerous levels. Over the course of the next two years, LPA worked tirelessly to stabilize the structure, prepare a plan for the building’s rehabilitation, provide protection for the property in the future, and find an experienced buyer who could complete the rehab. On December 2, 2014, LPA closed the sale of the Turnhalle to Flint Hills Holding Group LLC (Tony Krsnich, principal). Mr. Krsnich has rehabilitated the Poehler Building and the Cider Gallery in Lawrence, as well as larger projects elsewhere, and he has extensive experience in utilizing federal and state historic tax credits to help breathe new life into historic structures.
History
Built in 1869, the Turnhalle served as the center of German-American life in Lawrence until the outbreak of World War I. It was here that Lawrence’s German immigrants gathered for community events, socialized in the beer garden, and utilized the building’s physical fitness center. As the home of the Lawrence chapter of Turnverein, a German club that emphasized gymnastics, the building was outfitted with gymnastics equipment. Many of those that frequented the Turnhalle, including community leaders and prominent business owners, lived near the building on the western edge of East Lawrence. Today, it is the oldest standing community building in Lawrence- predating the sanctuary of Plymouth Congregational Church by a year.
The Project
In 2012, Turnhalle owner Rod Ernst (Ernst Hardware) agreed to sell the building to LPA. The Enrst family were members of the Lawrence Turnverein, and had owned the building since 1938. After three months of negotiating the sale, LPA took ownership of the building and began mapping out a plan. The project outline involved completing necessary repairs to stabilize the exterior of the building, conducting an Historic Structures Report (HSR), placing a protective easement on the building to ensure it would be preserved in perpetuity, and finally, transferring ownership to a sympathetic organization or private buyer who would adhere to the easement and complete the recommendations outlined in the HSR.
This first phase, stabilization work was funded by a $125,000 Natural and Cultural Heritage Program grant from the Douglas County Commission. Additionally, LPA received several small grants to commission the Historic Structures Report, which was completed by Treanor Architects. This report documented the building’s character-defining features, and it provided a sequence of repairs to use as a roadmap for rehabilitating the building.
LPA then hired Dunfield Design (David Dunfield, principal) to provide the architectural design and project oversight for the first phase of the project, which addressed water infiltration and critical structural failures. Dunfield was assisted by David Vance of Open Hand Design and Shawn McGarity, structural engineer.
The stabilization of the Turnhalle was perhaps the most crucial step in this entire project. It not only helped saved the building, but it also helped make the sale of the building possible by bringing many of the structure’s needs to a point where potential buyers could speculate that a complete rehabilitation of the building would be economically viable over time.
Historic Protections
In addition to stabilizing the building, LPA also was successful in listing it as a landmark on the Lawrence Register of Historic Places. The Turnhalle was already listed on both the State and National Registers of Historic Places as a contributing property within the North Rhode Island Historic District. There is now also a protective easement running with the land, which LPA drafted and was signed by both buyer and seller. As holder of the easement, LPA has rights in perpetuity that will ensure the preservation of the Turnhalle. While LPA cannot dictate use, it can object to uses if it can show that those uses are damaging the character-defining features listed in the HSR. LPA also has the right to periodically inspect the property, and to prohibit alterations to its historic character unless LPA is presented with compelling reasons. These rights remain in force for all future owners of Turnhalle.
We could not have done it without… YOU!! About 30 wonderful donors stepped up to provide a total of $50,000, which gave LPA the security it needed while searching for an appropriate buyer. It also helped in completing the sale as it allowed LPA to provide Mr. Krsnich with a second mortgage to assist him with the considerable rehab expenses. In the end, it cost LPA approximately $10,000 to save the Turnhalle (and we would make the deal again without hesitation today); however, thanks to these generous donors, the organization will be about $40,000 stronger when that mortgage is repaid, no later than October 1, 2020.
Additionally, we had many other supports who did what they could, from helping with clean-up to donating small amounts, and LPA couldn’t have completed this project without everyone’s help. We also would like to thank Mr. Krsnich for taking on this cultural goldmine. We wish him the best in completing the rehabilitation of this wonderful building.
Photo on left courtesy of The Kansas State Historical Society; photo at far right courtesy of Watkins Community Museum of History as printed in "Lawrence:: Survivors of Quantrill's Raid" by Katie Armitage.


















