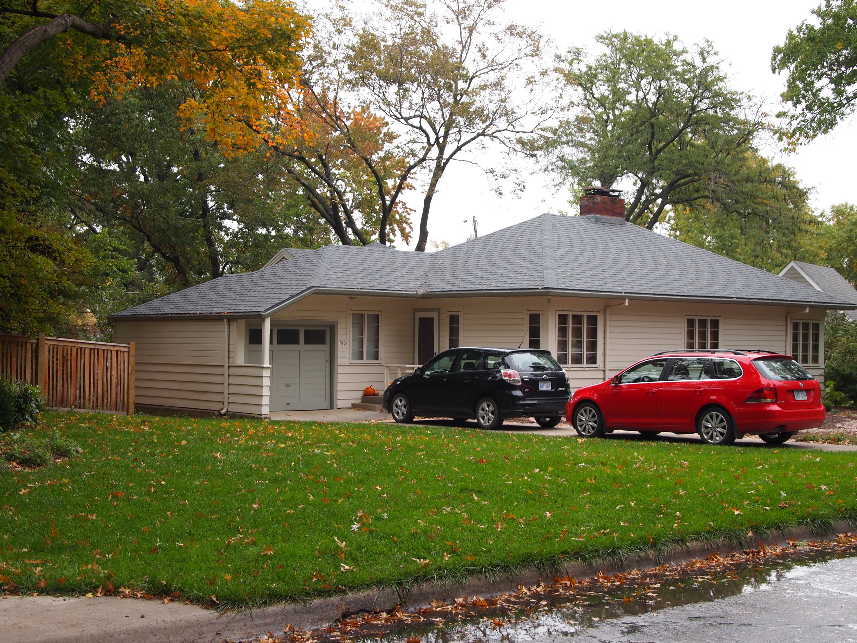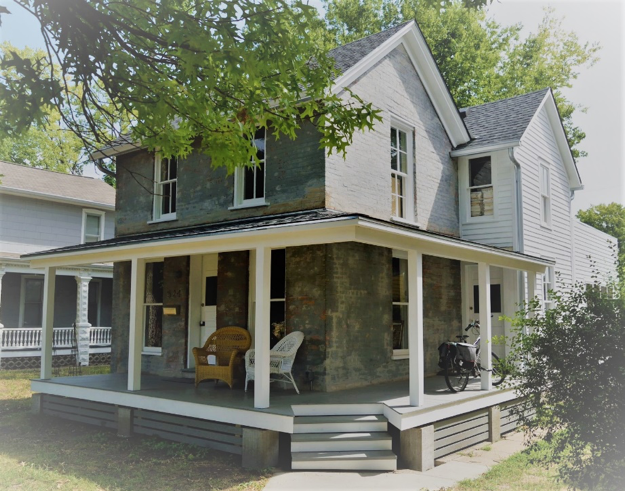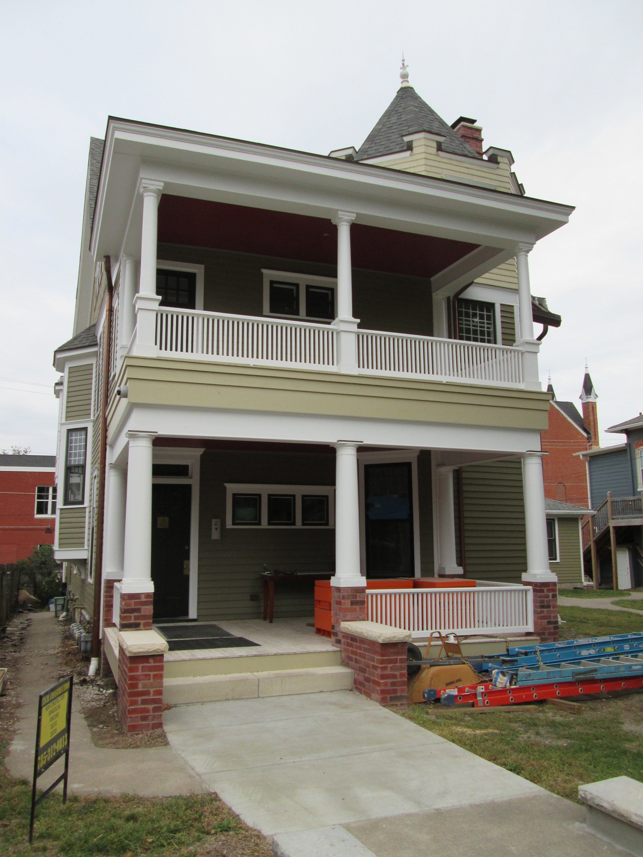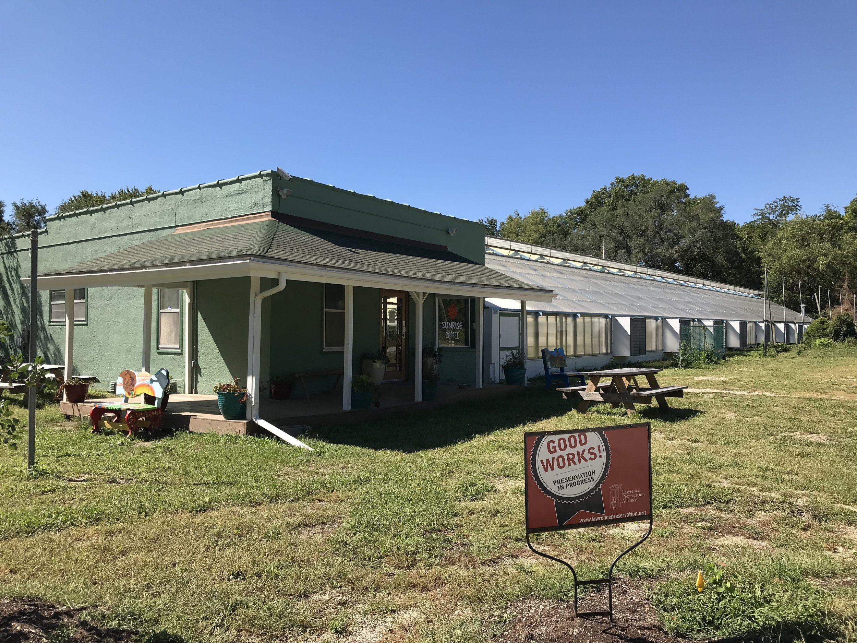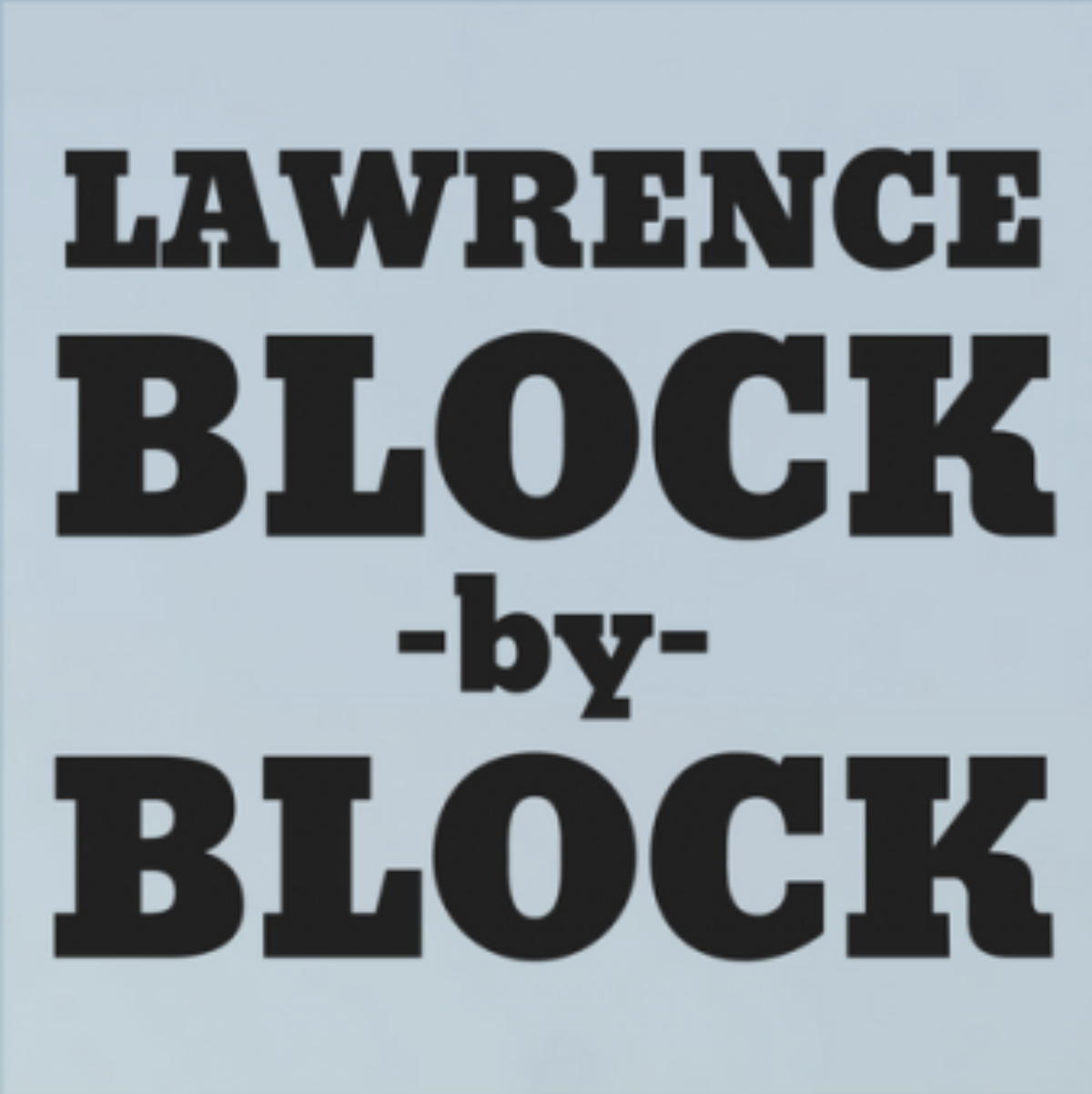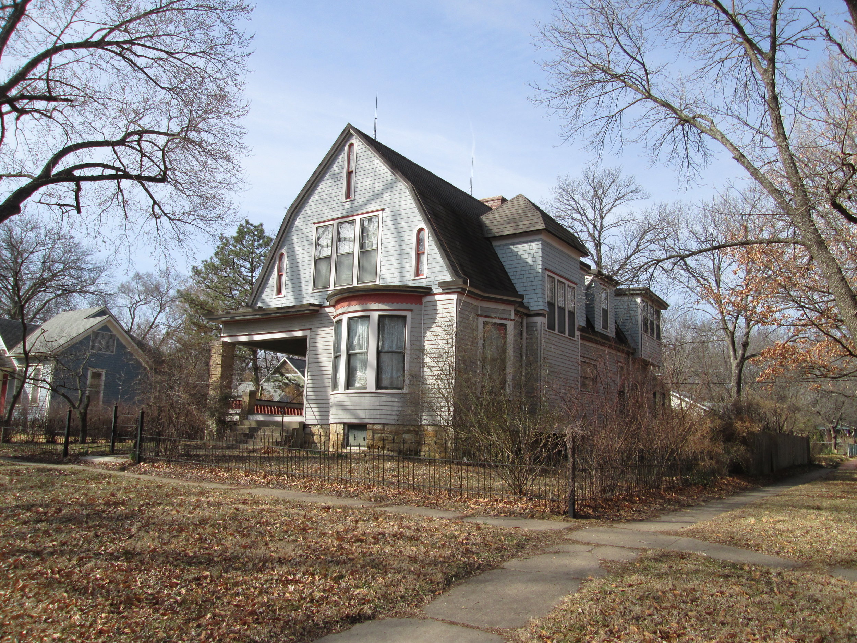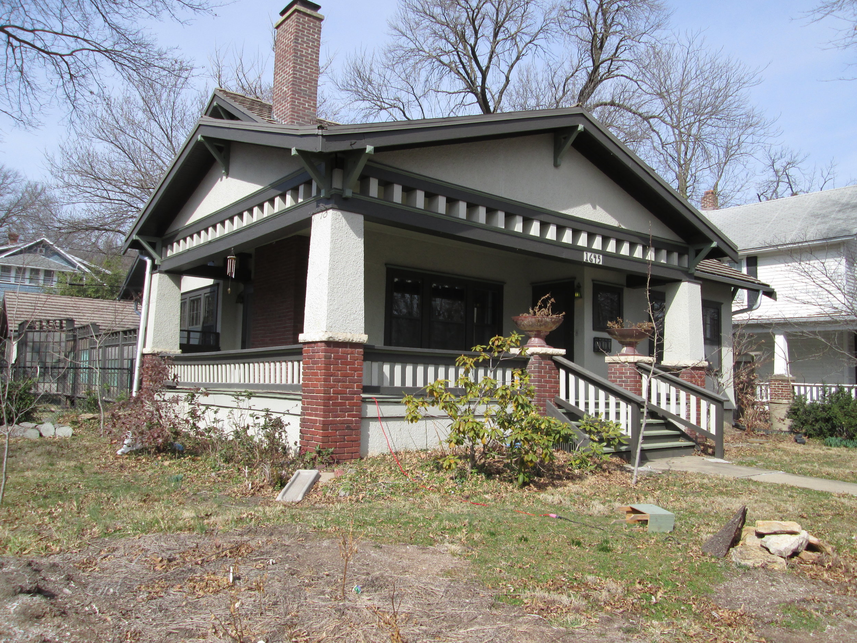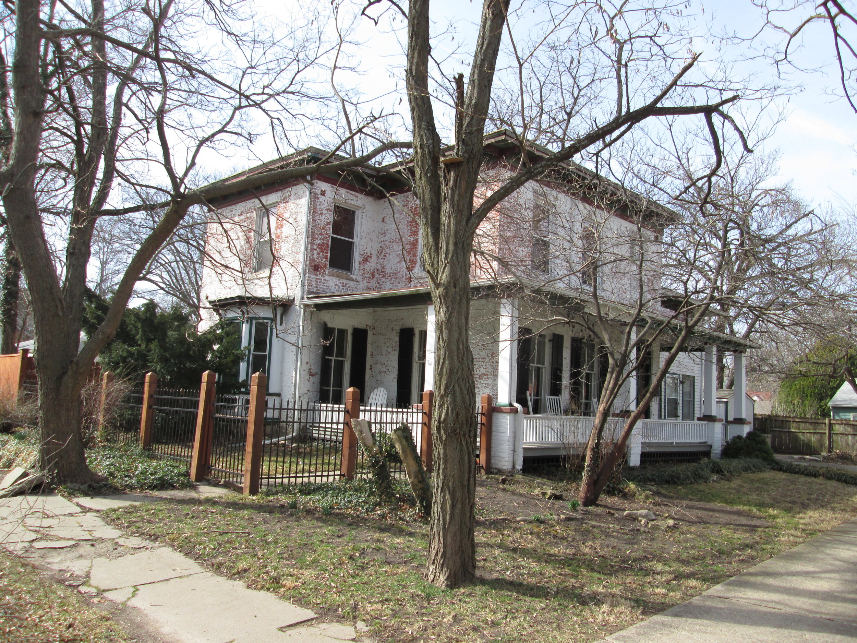HUB Project Too Much For Downtown
/Artist’s concept of the proposed HUB apartment building at 11th and Massachusetts streets. The Watkins Museum is on the left.
It’s been about 20 years since downtown’s historic Massachusetts Street was last affected by a major infill project. Since the west side of the 600 block was rebuilt, there certainly have been other changes downtown, but those have primarily involved different uses rather than major alterations to our built environment. That could soon change in a big way if the proposed HUB apartment complex at 11th and New Hampshire gains the necessary approvals from City Hall.
Core Spaces, a Chicago developer, is proposing this massive student housing complex to be built on the southern third of the east side of Massachusetts and the west side of New Hampshire in the 1000 block. As currently proposed, the building would be six or seven stories tall and extend along 11th Street from Massachusetts to New Hampshire on the south, stretching to Einstein’s and Maceli’s on the north. At its third story the building would extend over the alley. The proposal also includes constructing a three-level parking garage for tenants on the east side of New Hampshire Street, between the Municipal Court building and the Old English Lutheran Church.
Something needs to be built on the northeast corner of 11th and Mass., but should it be a six- or seven- story building that takes up half a downtown block?
The church, the Douglas County Courthouse and the Watkins Museum are all listed as landmark properties on the Lawrence Register of Historic Places. The project is currently under review by the Historic Resources Commission (HRC). The applicant is now preparing to meet for a second time with the Architectural Review Committee (ARC), a subcommittee of HRC. Small design changes are being made that may bring the project into compliance with the City’s Downtown Design Guidelines, but the overall mass of the structure may be difficult to justify when it goes back to the full HRC, probably in March. The project also will need approval from the Planning Commission for a Special Use Permit due to the proposed ground floor residential use.
While LPA agrees that our downtown corners are the most appropriate locations for taller buildings, and that this corner is in great need of redevelopment, to our chagrin this building stays at or near its maximum height throughout. Massachusetts Street shows variable roofline heights going from one building to the next. HUB instead takes a pedal to the metal approach of height and mass from one end of the building to the other, creating one large block of a building.


