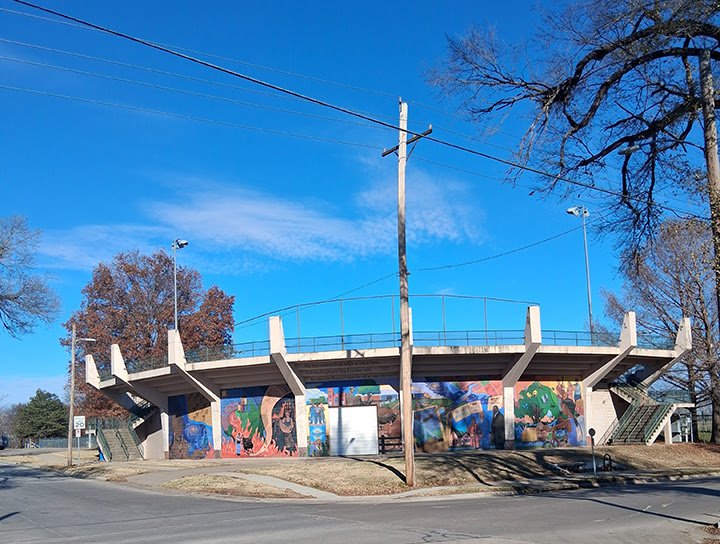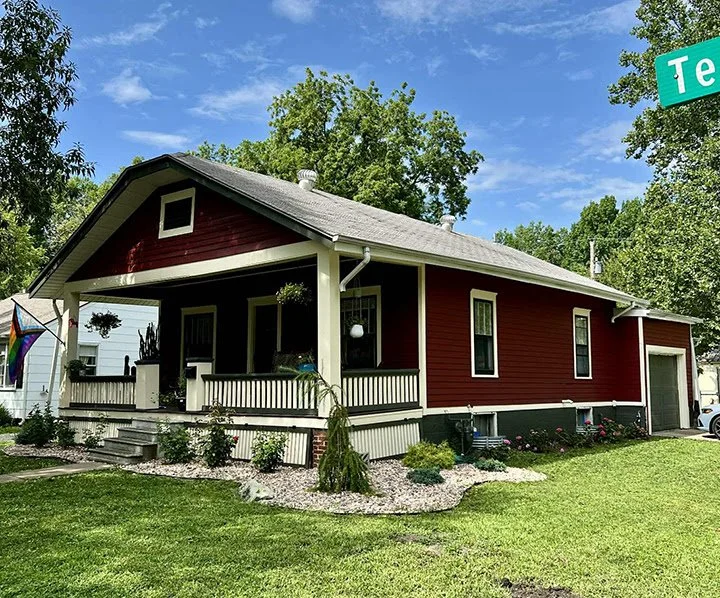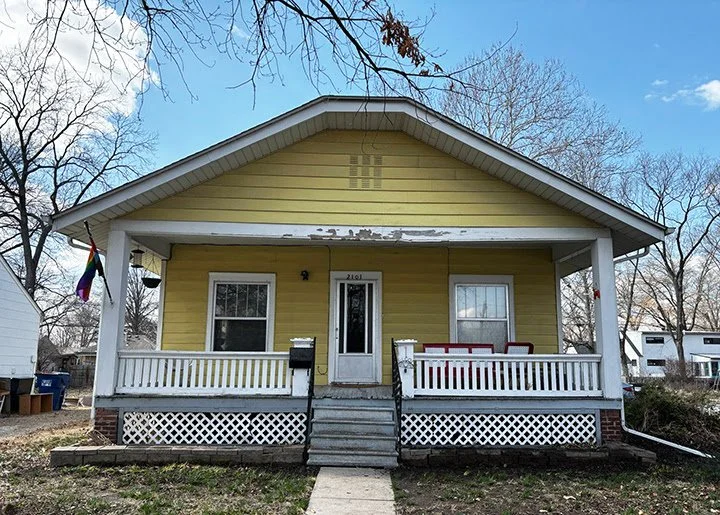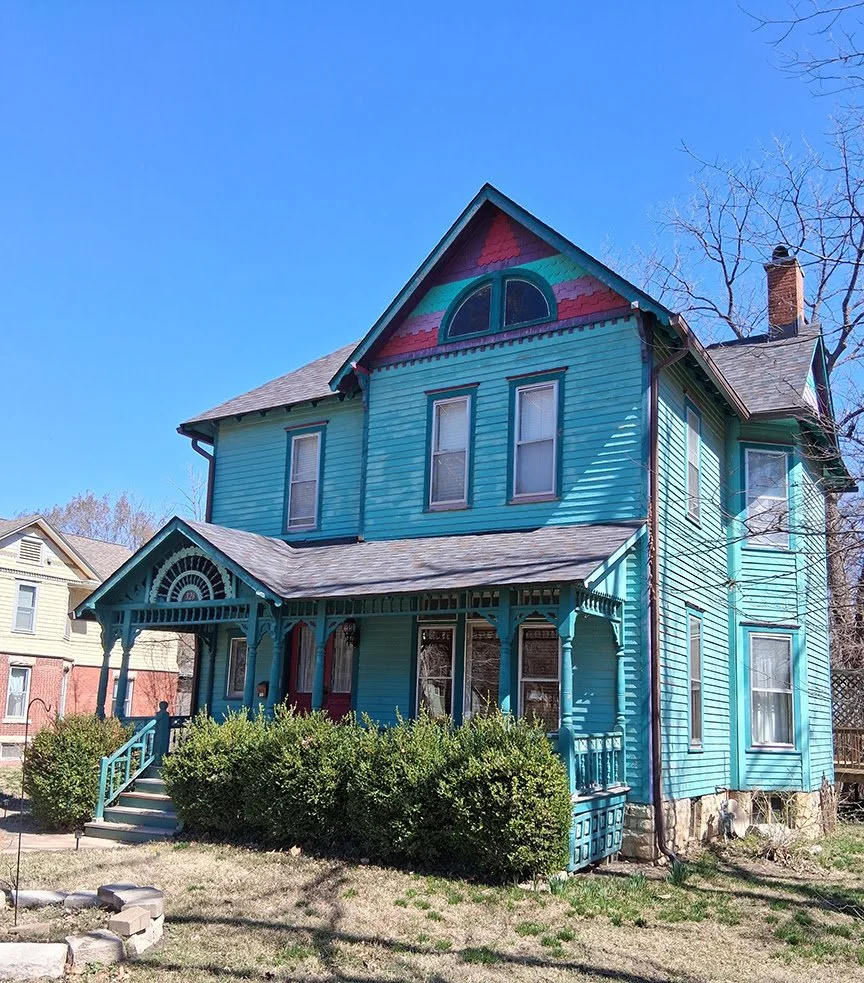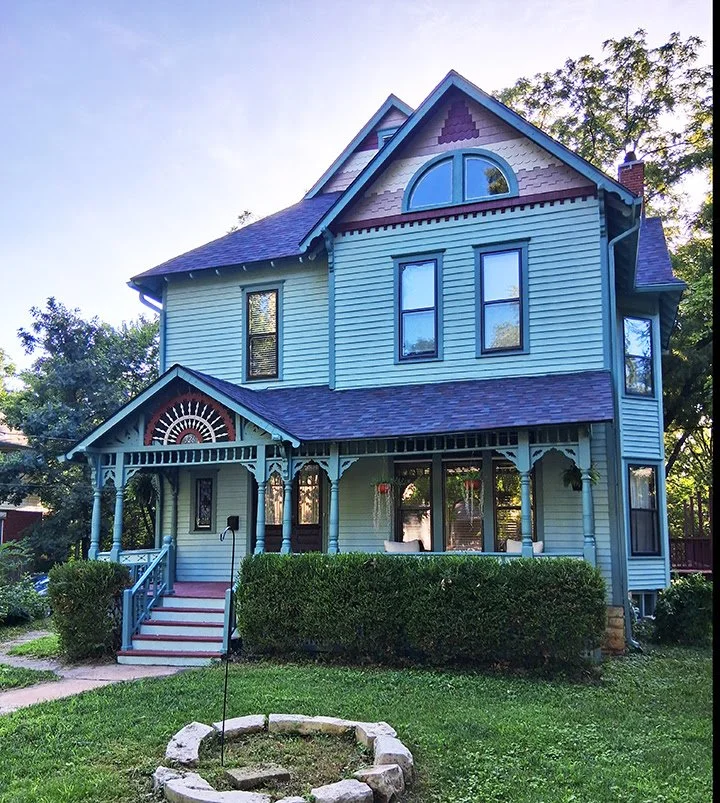University Place Survey
Public Meeting #2
Wednesday, September 24, 6:30 pm
Lawrence High School, Commons 311
(Enter through the main entrance at 19th & Louisiana Streets)
Lawrence Preservation Alliance is working with the city to conduct a historic resources survey in the University Place Neighborhood, under a state Historic Preservation Fund grant, and holding a series of community meetings to discuss the process.
The second public engagement meeting for the University Place Neighborhood historic survey will take place on Wednesday, September 24, at Lawrence High School, Commons 311.
While this survey work involves only the University Place Neighborhood, LPA invites anyone interested in the topics of historic surveys and nominations of eligible properties for historic listing to attend.
Hernly Associates has been engaged by the city to conduct the survey. Initial field work has been completed and in-depth property research is underway.
The first meeting was held in the Hernly offices on July 18 and covered a general timeline of the project, work scope, methodology and goals for project deliverables. For the second meeting, a panel made up of LPA board members and Hernly staff will delve further into this discussion, discussing topics such as:
How historic preservation promotes livability and unmistakable identity.
What makes a property eligible for historic designation and how that is determined.
The process and cost for listing a potentially historic property.
What types of designations—Federal, State or Local—are best for a property.
What constitutes a Historic District, and what is considered a Contributing or Non-Contributing property.
Examples of individual and district listings in Lawrence.
A third program in this series, tentatively scheduled for November 6th, will cover the following topics in more detail:
What triggers historic review and what is the review process.
Preservation dos and don’ts as a general guide to follow when contemplating changes to your historic designated property.
How federal and/or state historic tax credits can help with your proposed project on a historic designated property.
LPA is excited about this current survey work in the University Place Neighborhood, but we also recognize that there are still large areas of town where properties older than 50 years predominate, yet remain unsurveyed. Our hope with these public meetings is to present accurate information and dispel anecdotal untruths so that residents can make the best decisions for themselves and their homes. Again, these meetings are open to all Lawrence community members interested in finding out more about historic preservation.
