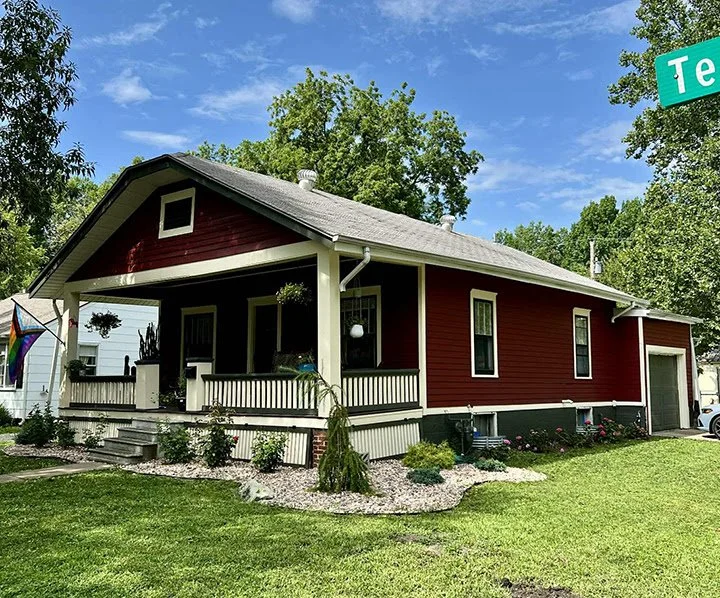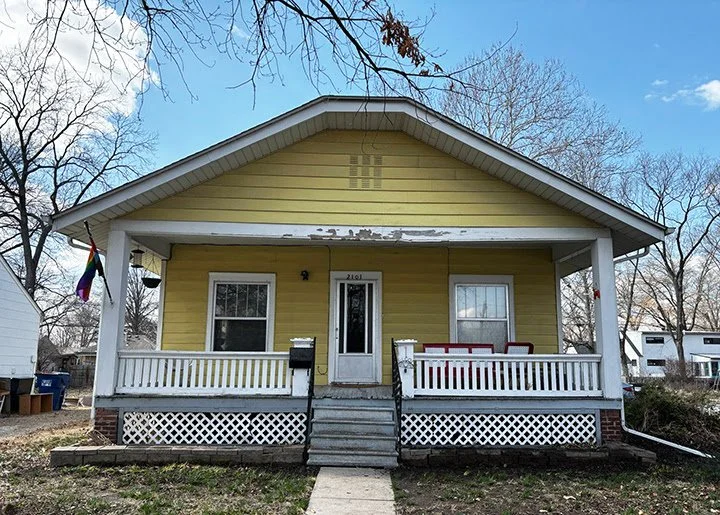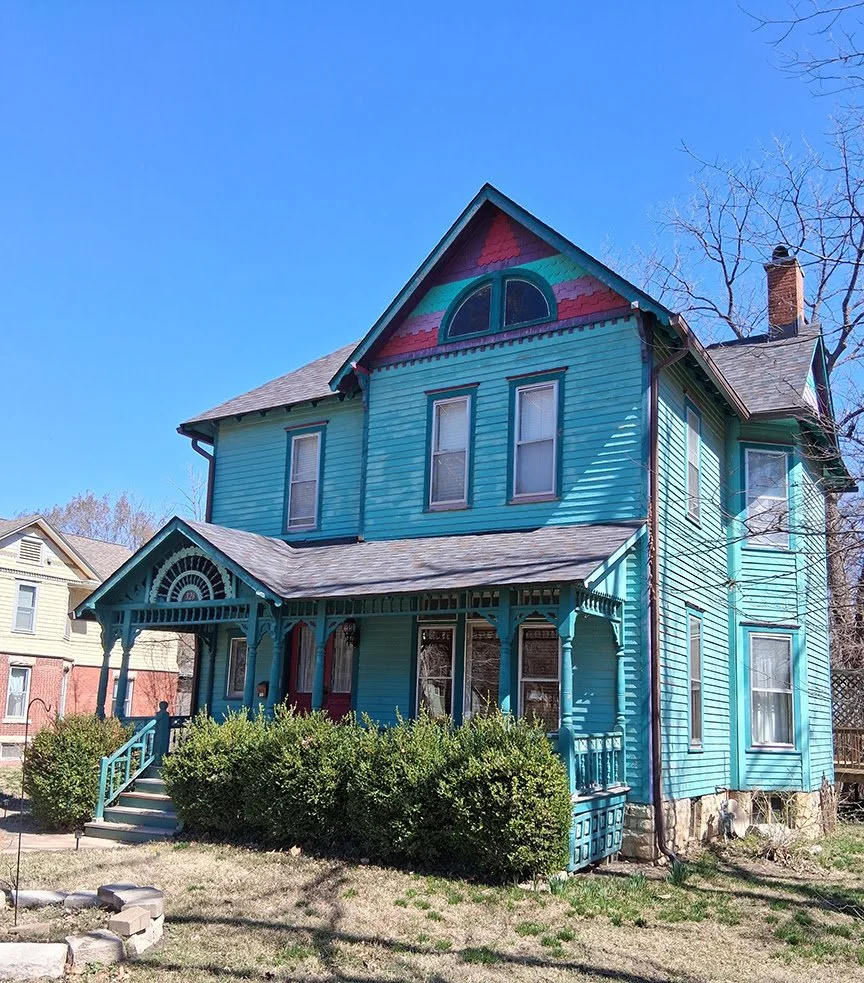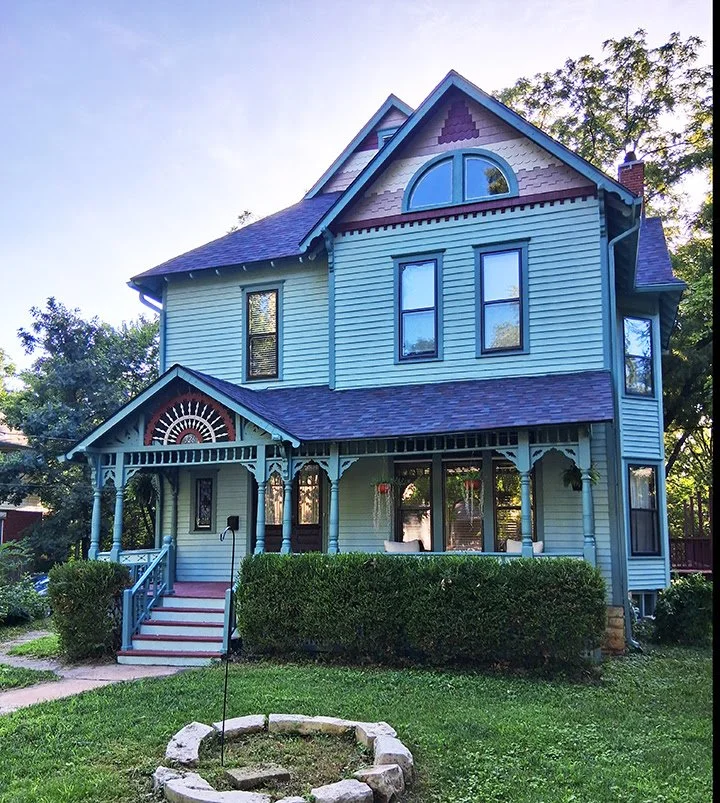LPA Announces Summer 2025 Preservation in Progress Awards
/For our Summer Preservation in Progress Awards (PIPs), LPA celebrates a full historic window restoration at a Key Contributing property downtown, a special DIY project on an affordable home and a historic home that had suffered through some rough treatment but now is seeing better days ahead through the efforts of a young couple new to the neighborhood.
645 New Hampshire
Historic Post Office
A full historic wood window restoration project (both outside and inside faces) is grabbing plenty of attention on the east end of the Liberty Hall block downtown. Blue Cross Blue Shield of Kansas, owner of the property since 2018, has embarked on a methodical, multi-year building overhaul, starting with masonry cleaning and repointing. Every wood window sash in the building is being removed and given special shop time before making the return trip for reinstallation. The company is working with the architectural firm Schwerdt Design Group in Topeka and preservation specialty contractor Pishny Restoration Services in Lenexa to achieve the project goals.
The U.S. Post Office building, a Key Contributing structure in the state and national listed Lawrence Downtown Commercial Historic District, was built in 1906 as the first Lawrence post office not situated in rental space. A handsome Beaux Arts brick and stone building, it has a two-story brick addition to its north. It served the city until 1965, when it became home to Kansas University Continuing Education. In 2001, it became the combined newsroom for the Lawrence Journal-World, 6News and World Online.
BCBS of Kansas, based in Topeka, currently has about 1,900 employees across the state. The company has offices in 10 other Kansas communities. Current CEO Matt All fell in love with this building when it became available, and as we toured the facility with Communications Director Ashley Jones-Wisner and Facilities Manager Mitch Sexton we could see that staff shared the excitement. The extra space it provides gives the company additional room during a time of crisis, or to host employees from other locations for large meetings, with all the downtown Lawrence amenities within easy walking distance.
This first phase also includes restoration work on ornamental iron, light fixtures and masonry step structures. Future work will move indoors, where floor finish and repair will be a priority. The company is using both federal and state tax credits for the project. We can’t wait to see the results! We may be as excited as they are.
2101 Tennessee
2101 Tennessee (photos contributed by Josh Coulter)
The one-story home on the corner of 21st Street and Tennessee in the Centennial neighborhood has been undergoing a slow but steady transformation over the first half of this year. Unlike many projects involving what one might call “starter homes,” there are no huge additions or elaborate ornamentation designs going on here. This DIY project by Josh Coulter and Frankie Hernandez is focused on adding value mostly by putting a shine to what’s already there, rather than piling on square footage and expensive add-ons that culminate in taking one more historic property out of the range of affordability. In fact, what got LPA’s attention was the removal of a mustard-colored metal siding material so that the new owner could prep and paint the original cedar siding that had been needlessly covered over.
In Progress
Josh, who purchased the home in 2024, had previous experience in rehabbing existing properties. After first moving to Lawrence in 2012, he co-owned two duplexes on 22nd Terrace and rehabbed all four units. A realtor with Keller Williams Integrity since 2019, Josh moved to Topeka in 2021 and rehabbed a home he had purchased there.
Before
This current project has involved a complete interior refresh as well. They discovered the original cedar siding while working on the mud room interior and noticed it when some paneling was removed. They continued this investigation by removing a small section of metal siding in an inconspicuous place out back and were surprised to see that the wood siding was in good condition. (Note: this isn’t always the case. They were smart to investigate first!) Once all the metal siding had been removed, only an area where the house and the garage were joined needed new siding, and a perfect match was available at McCray Lumber.
Josh and Frankie have cleaned up, painted and modernized the interior spaces and are now on the last elevation of the exterior work. The new exterior paint looks great! When they noticed a nearby home being prepared for demolition, they rescued its craftsman front door to replace their own. It has a working Art Deco antique doorbell fixture that is a real treat to operate and listen to. LPA applauds this great example of a preservation-minded DIY project.
326 Indiana
The Edmond and Christine E. Kasold House
326 Indiana: out with the old
This substantial two-and-a-half story, cross-gabled frame Queen Anne in the Pinkney neighborhood, constructed for a local grocer around 1898, encountered a rough patch in its history around the last decade or two of the 1900s. Only partially resuscitated at first for rental use, it is now being brought all the way back to its former glory by new owners Tess Frydman and Stephen Park, and neighborhood residents couldn’t be happier.
In with the new
At its worst point, this was a derelict property overgrown with volunteer trees and brush with serious maintenance issues piling up. City inspectors struggled with that owner to achieve compliance with city ordinances. It did receive an exterior paint job at some point, but the bright turquoise color scheme left many neighbors wondering about the artistic intent. A later owner established it as a rental, cleaned the property up a bit and installed a much-needed new roof.
Stairs and stained glass (contributed by Tess Frydman)
Tess, after living for most of a decade in Philadelphia—where she met Park—wanted to come back to Lawrence, where she had grown up. She had even attended Pinckney School just a few blocks away. Since purchasing the property late last year, the couple has been working steadily to coordinate a series of upgrades. They finished the yard cleanup and got a few loads of firewood out of it. They hired Rayer’s Bearden Stained Glass to restore original stained glass windows, had the interior repainted and refinished the floors.
Now, about that paint job. Tess and Stephan spent a lot of time choosing an alternate color scheme designed to not glow in the dark. They got some professional advice, which resulted in a few nuanced changes and confirmed the color placements. Late this spring, Tom Van Holt of River City Painting and Repairs began the big job of painting it. As the new color scheme began to predominate, the couple started receiving lots of positive feedback, especially from neighbors who had put up with the old one for years—including one who confessed she had done so by keeping her curtains closed on that side of their house. LPA is happy too and proud to offer a PIP award and our best wishes to this new Lawrence couple.





































