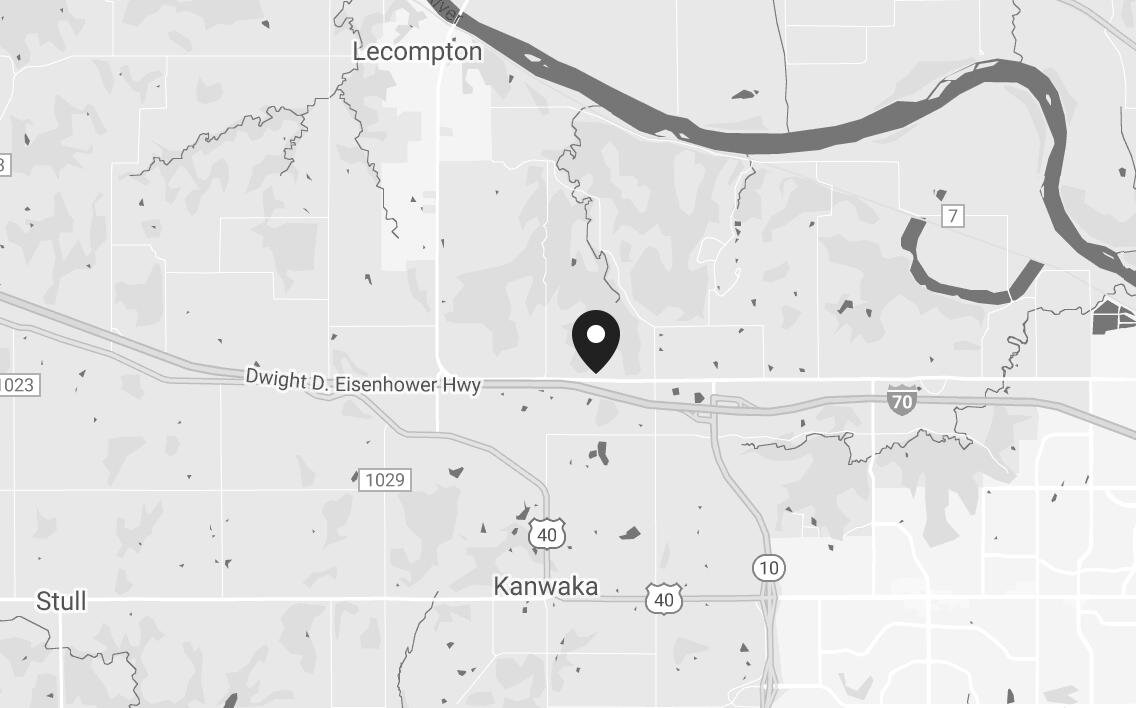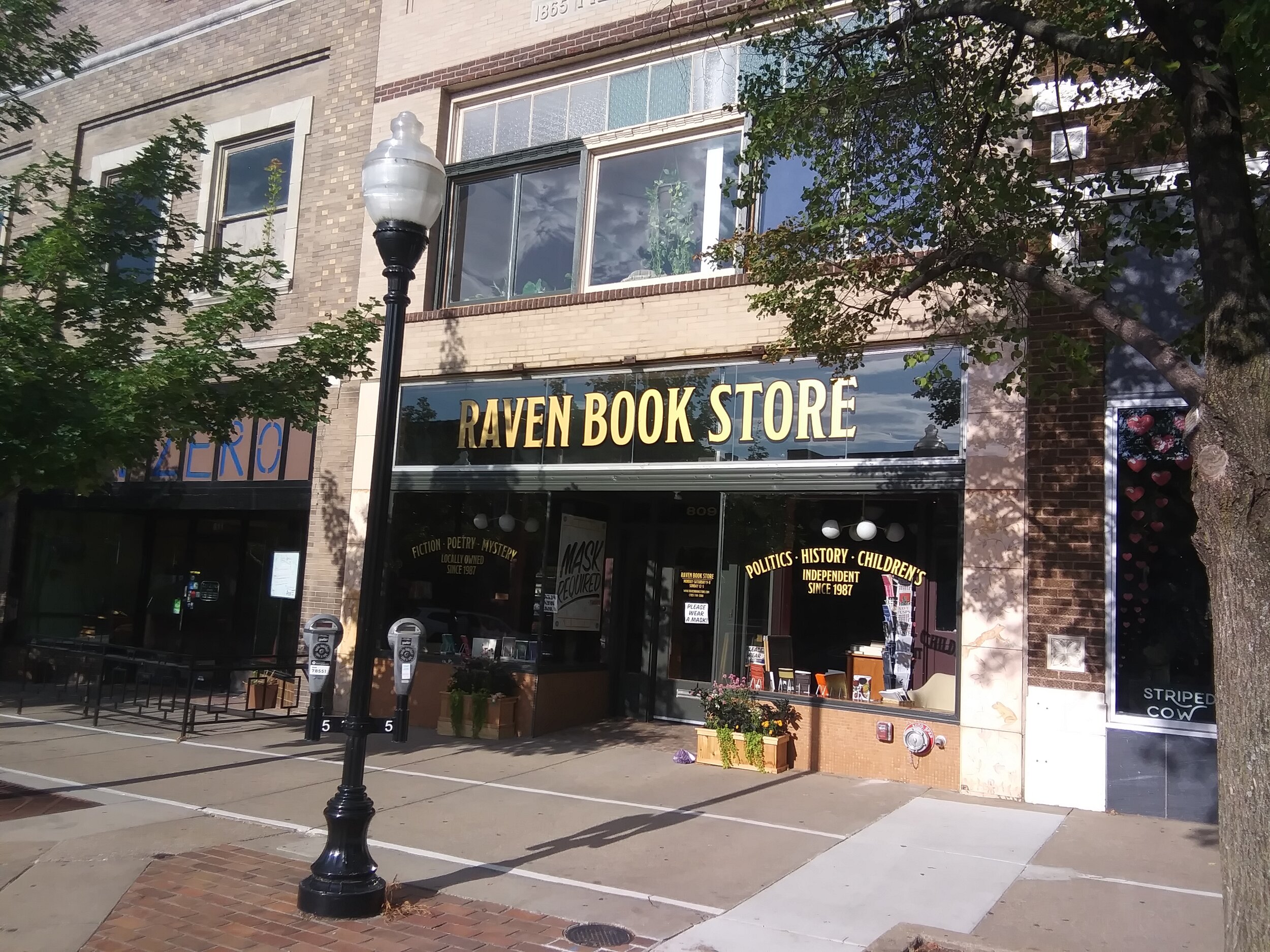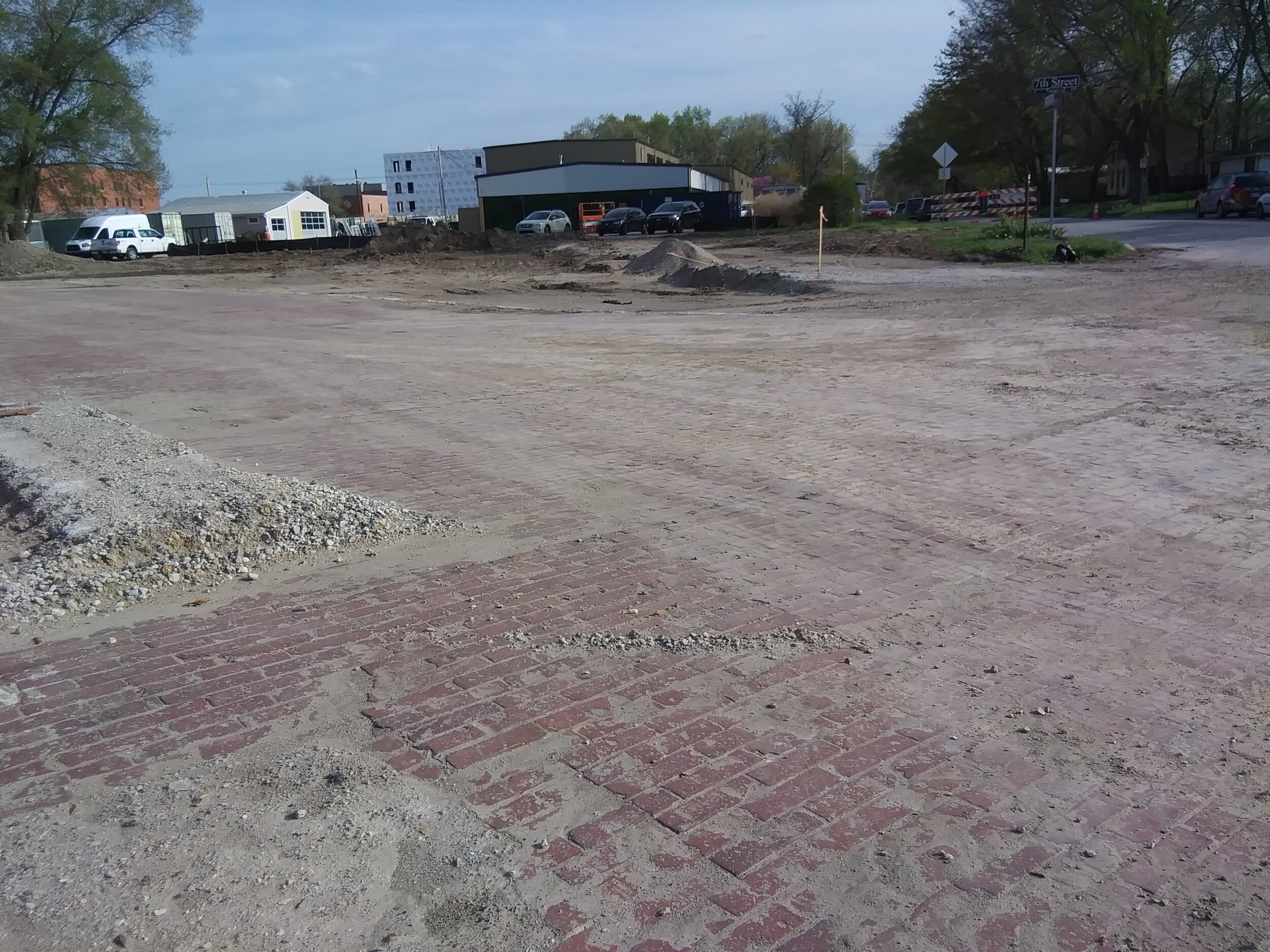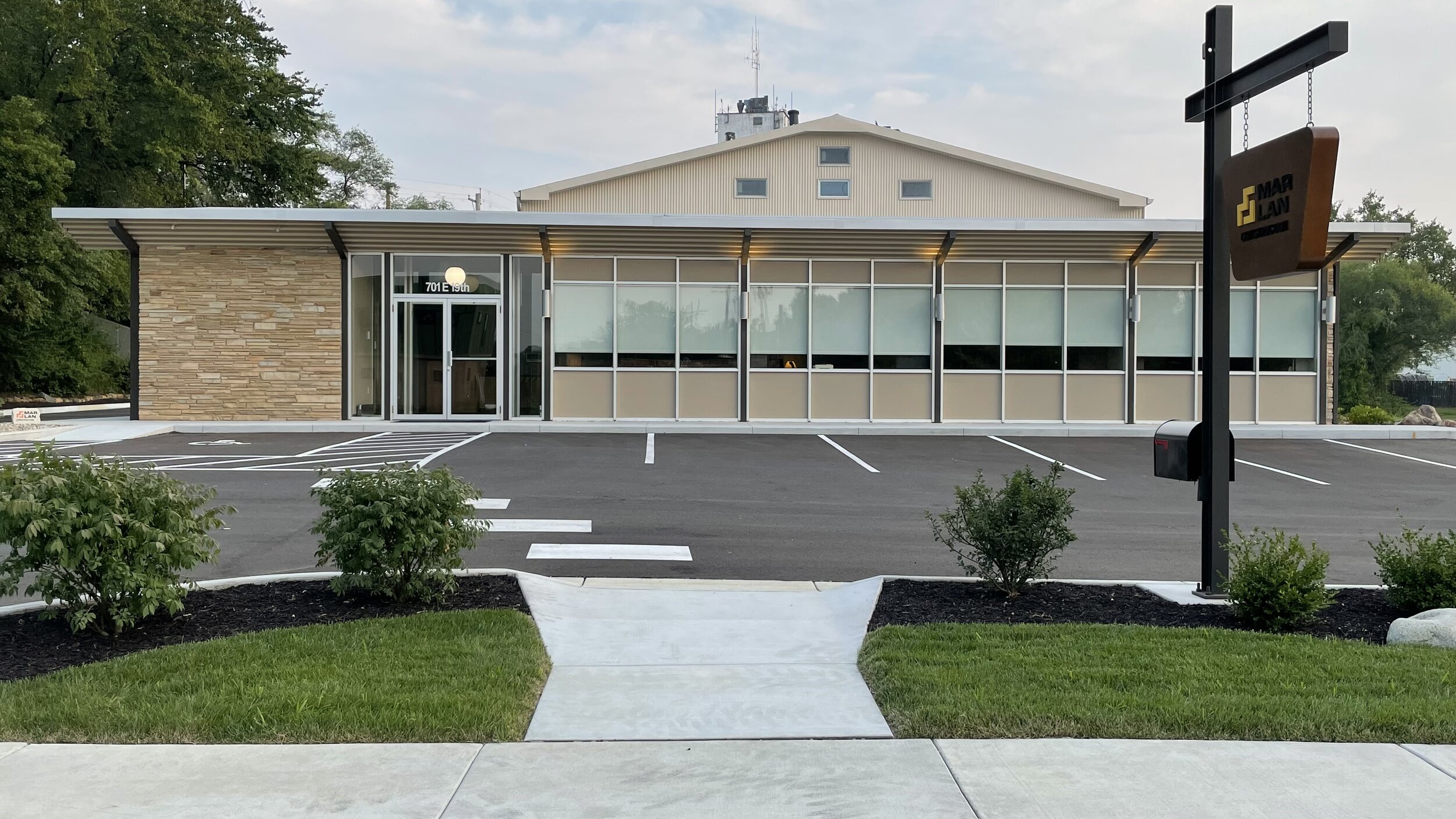This is a great opportunity to get out and visit old friends you wish to see and meet new ones. LPA will see you there!
Conference sponsors are the Douglas County Heritage Conservation Council (HCC), Baldwin City, Baker University, Baldwin City Chamber of Commerce, the Lumberyard Arts Center, Baker Old Castle Museum, Kansas United Methodist Archives and the Santa Fe Trail Society.
The conference is free, but advance registration is required by July 20. Prepared box lunches are available both days. Please place your order and prepay by July 15. Walk-up registration for the conference will be available, but without prepared box lunches. More information on the conference is available here.
Conference Schedule
Thursday, July 22, 2021
8 a.m. Conference Registration – Rice Auditorium Lobby; browse information tables
8:15 a.m. Tour of Baker University Campus – Sara DeCaro, Baker University Archivist. Registered conference attendees will receive a Baker/Baldwin City Then & Now booklet that highlights local historic structures and buildings listed on the National Register of Historic Places.
9:15 a.m. Break – Rice Auditorium Lobby; browse information tables
9:30 a.m. Welcome, Rice Auditorium – Casey Simoneau, Baldwin City Mayor, and Amy Van de Riet, Chair, Douglas County Heritage Conservation Council.
What is Historic Preservation & Why Is It Important to Our Community?
10 a.m. Cemetery Conservation: Tombstones of the Kansas Prairie – Panel Providing Overview of Local Cemetery Projects. Moderator: Jan Shupert-Arick.
Panelists: Amy Roust, Susan Davis and John Nichols.
10:45 a.m. The National Register of Historic Places! Why Should I List My Building on the State or National Register? How Do I List My Building? Dispelling Myths and Sharing the Benefits of the National and State Register. Speaker: Jamee Fiore, National Register Coordinator, Kansas State Historic Preservation Office.
11:45-1 p.m. Lunch
1-2 p.m. Finding Funding for Historic Preservation: The Kansas and Federal Tax Credit Programs/The Douglas County Heritage Conservation Council’s Natural & Cultural Grant Program/What Are Tax Credits and How Are They Related to Historic Preservation? Local Testimonials on Tax Credit Programs. Speakers: Katrina Ringler, Grants Coordinator, Kansas State Historic Preservation Office, and Michael Delaney, Douglas County Heritage Conservation Council.
2:15-2:30 p.m. Break; browse lobby tables
2:30 p.m.-4:30 p.m. Community Conversations: Preservation Challenges in Maintaining the Character of Place –Brick Street Conservation/Local Challenges and Approaches to Brick Street & Sidewalk Maintenance. Moderator: Amy Van de Riet, Chair, Douglas County Heritage Conservation Council. Speaker: Glenn Rodden, Baldwin City Administrator.
4:45 p.m. All conference attendees and preservation friends are invited to be in the full conference drone photo on the bricks on 8th Street in front of Rice Auditorium. Be part of Baldwin City’s celebration of its brick streets!
5-6 p.m. Baker West Campus Historic Neighborhood Walking Tour – Meet at Rice Auditorium. Tour will be led by Sara DeCaro and Zac DeGreef. Tour includes appetizers and beverages at three locations on the walking tour.
Friday, July 23, 2021
8 a.m. Registration will be open at the Rice Auditorium Lobby; browse information tables.
9 a.m. Baldwin City’s Downtown Commercial District, with behind-the-scenes tours of the Lumberyard Arts Center and Baldwin City State Bank. Led by Sara DeCaro, Archivist, Baker University, and Katrina Ringler, Grants Coordinator, Kansas State Historic Preservation Office. Meet at the Lumberyard Arts Center, 718 High Street.
11 a.m. Welcome by Baldwin Chamber Executive. Director Lori Trojan.
11:05 a.m. Glimpses of Barn Preservation Program in Douglas County/KBA Collaboration - Jan Shupert-Arick, Heritage Conservation Council Program Coordinator, and Steve Christy, President, Kansas Barn Alliance.
11:15 a.m. Becoming a Kansas Main Street: Benefits to Main Street Communities, Scott Sewell, Director, Kansas Main Street.
12:15-1:30 p.m. Lunch
1:30 -2:30 p.m. Historic Building Surveys & The Impact of the Douglas County Heritage Conservation Council’s Historic Building Survey Plan, Speakers on Panel: Katrina Ringler, Kansas State Historic Preservation Office; Michael Delaney, Douglas County Heritage Conservation Council; Stan Hernly, Hernly Associates Inc., Survey Consultant.
3 p.m.Preservation Conference Meet and Greet– Conference attendees and friends of preservation are invited. Location: The Lumberyard Arts Center/Sullivan Square, 718 High Street.
Dinner on your own/food truck – Downtown Baldwin City
7:30 p.m. Third FridayLive On Highat the Lumberyard Arts Center/Sullivan Square, 718 High Street.Join local singer-songwriters Eric Nelson, Chris Hudson and Kristin Hamilton for an evening of acoustic music and original songs in the round.




















