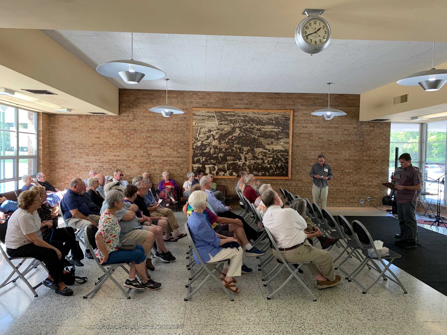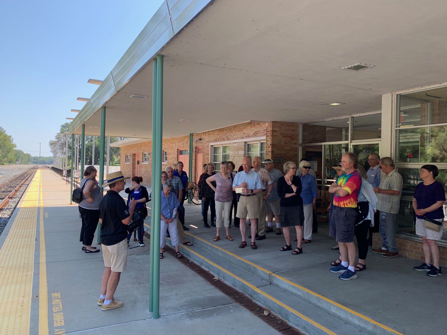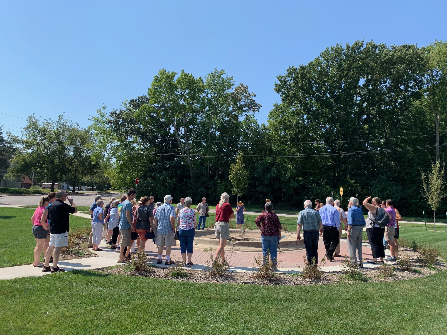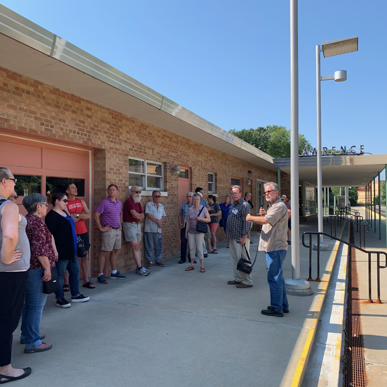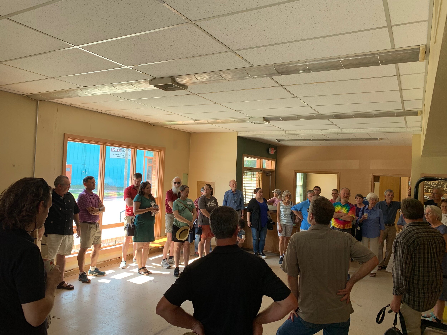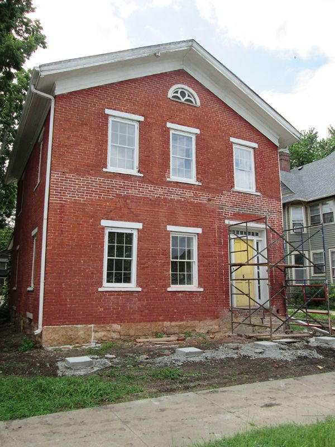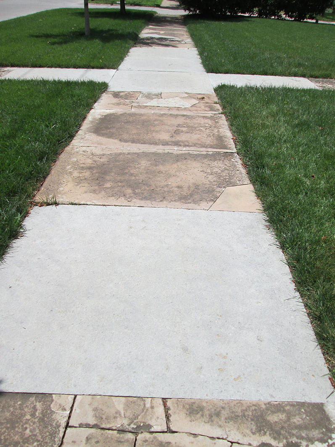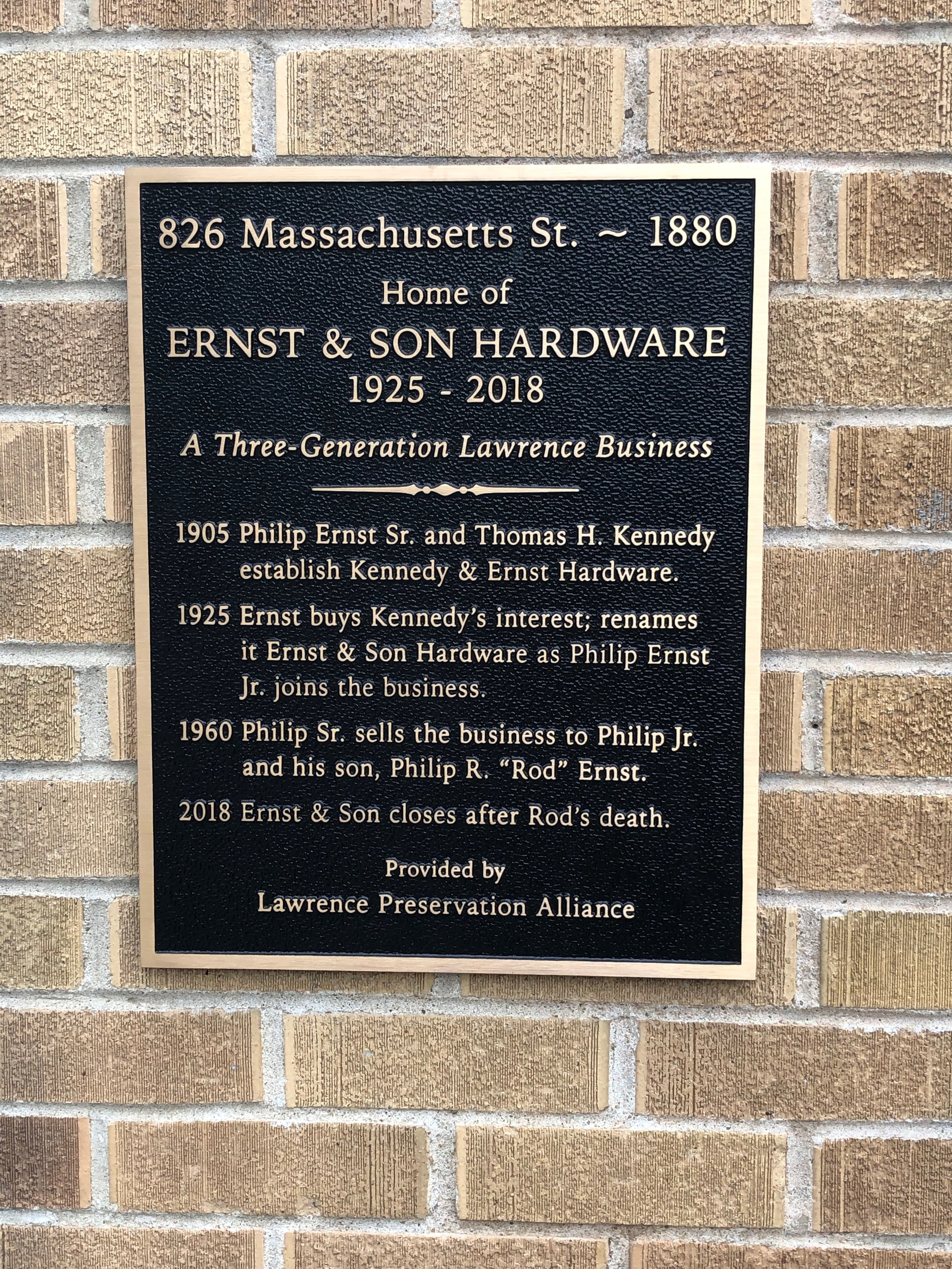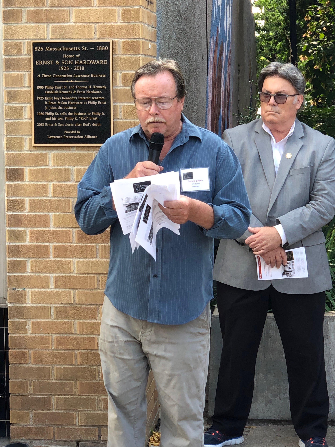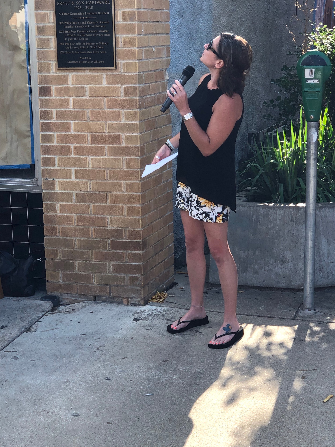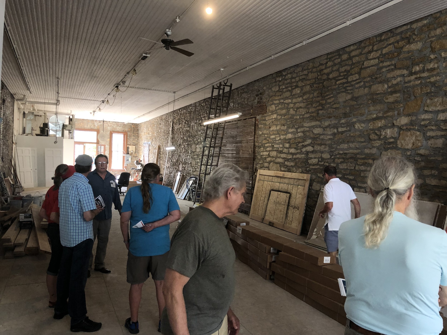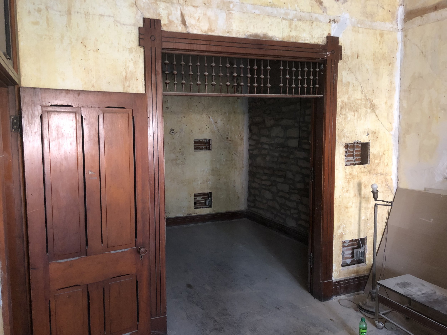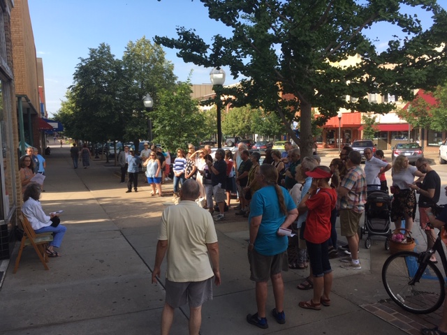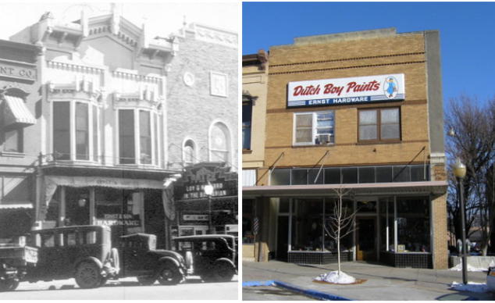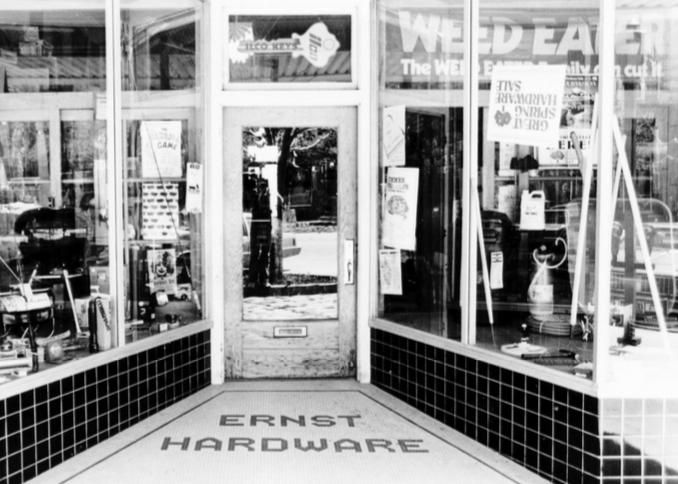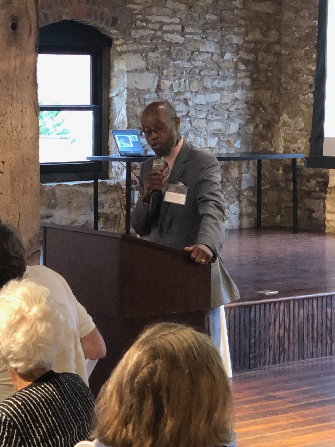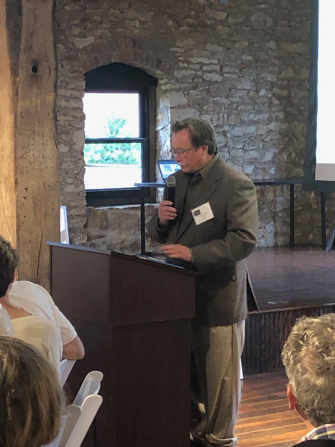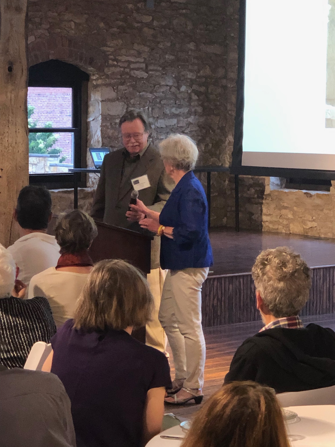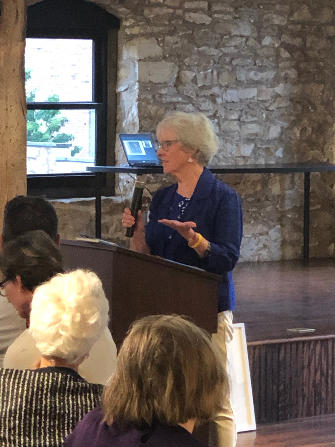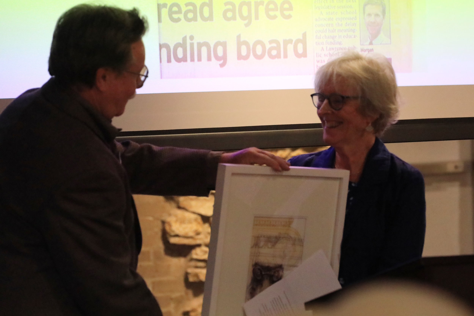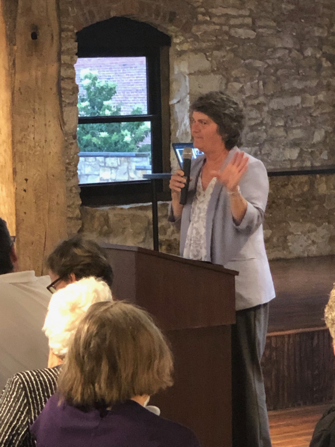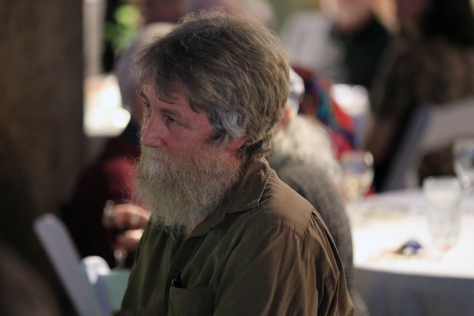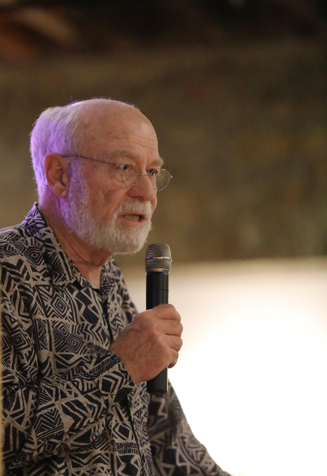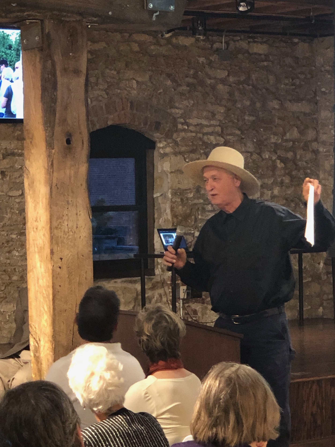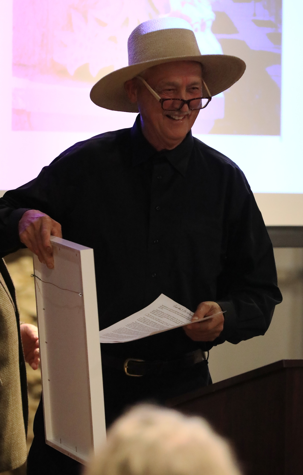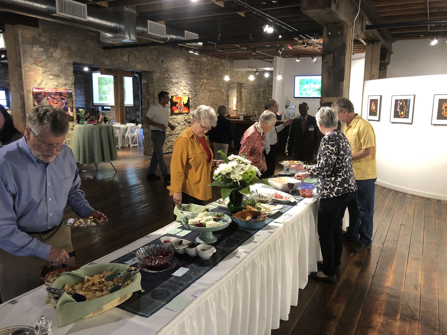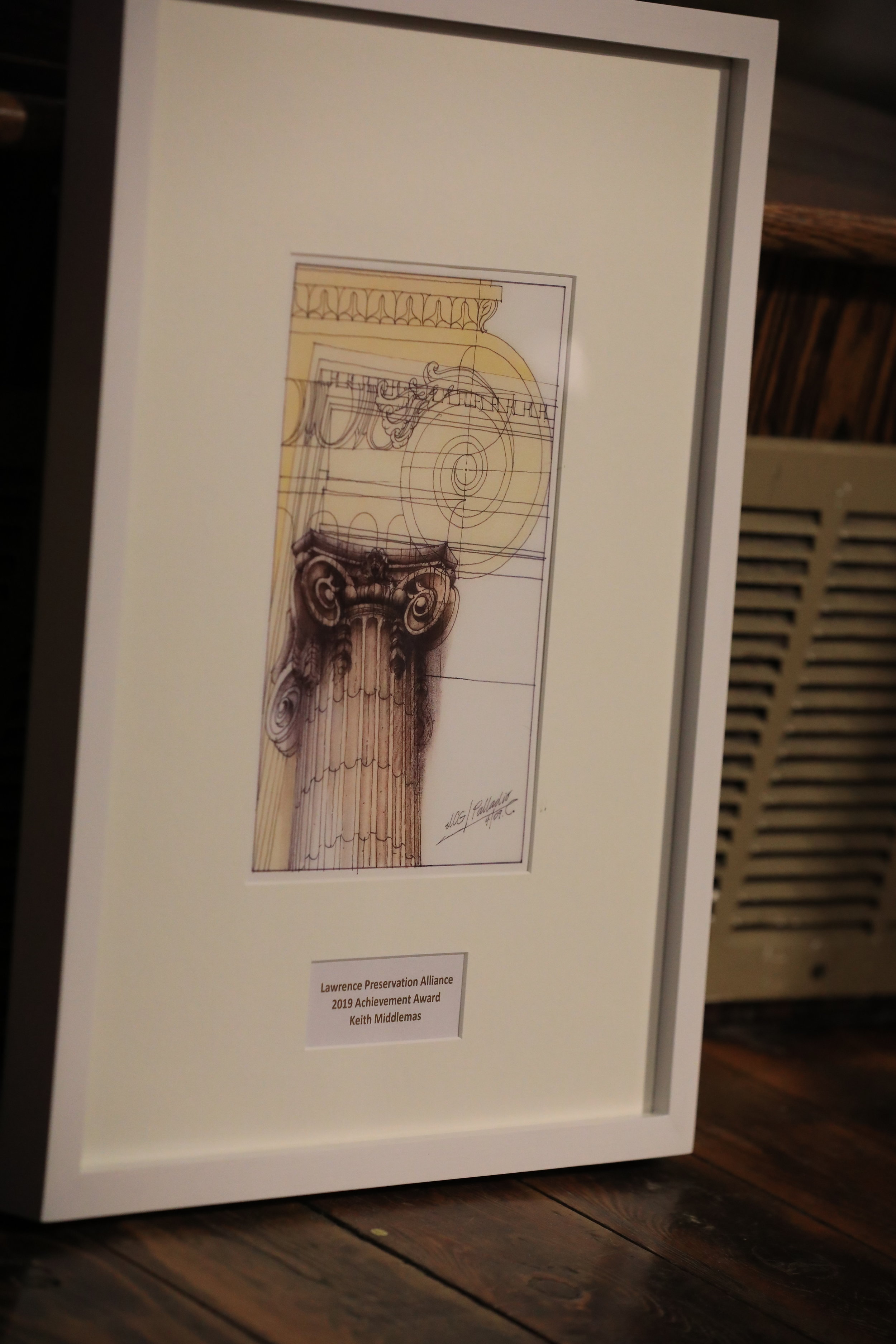The Lawrence Historic Resources Commission (HRC) voted unanimously on March 21 that a multi-story HUB apartment building proposed for the southern half of the 1000 block of Massachusetts and New Hampshire Streets would significantly encroach upon, damage or destroy the environs of three downtown historic properties.
The massive development, which is proposed to be as many as six stories tall, is surrounded by the Douglas County Courthouse (south) the Watkins Bank Building (west) and the Old English Lutheran Church (east). All are listed as landmarks on the Lawrence Register of Historic Places.
The HRC also voted unanimously that the project did not meet key elements of the Downtown Design Guidelines. All seven commissioners were present and provided comments about the decision they made. They also heard objections to the project from a number of citizens who came to the podium to speak. LPA provided comment based on board discussions that have been ongoing since late 2018.
While LPA recognizes that our community needs to find a design for the site that will bring people, retail sales and additional tax dollars to our city, a plan calling for a 550-plus bedroom apartment building covering virtually the entire footprint at five or six stories would certainly encroach upon the three listed properties. LPA’s concerns include:
Scale: The project is grossly out of scale with the predominant two- or three-story structures on Massachusetts Street downtown.
Height: While a height of three or four stories could be acceptable at the corner of 11thand Massachusetts Streets, the developer’s current plan would surpass that level and keep that inappropriate height throughout all elevations of the project.
Mass: The primary structure in the development (there is another mixed-use/parking garage structure proposed for the east side of the 1000 block of New Hampshire), would cover nine original townsite lots. It would be the single most massive building in the downtown area.
The HUB project tries to hide a fifth story on Massachusetts Street by setting it back 20 feet from the façade of the lower levels. It still would be easily seen by pedestrians on the west side of Massachusetts Street, as well as from the upper floors of the Watkins Building and the Courthouse
The developer also proposes to build out over the existing alley at the third-floor level. This is very objectionable to LPA because it essentially would create a tunnel that would disrupt the typical street/alley development pattern of downtown. If it is allowed here, it could certainly be repeated in other downtown blocks, significantly altering how downtown looks and functions.
The Courthouse and the Watkins Building have always been the most dominant structures on the southern end of downtown. The Old English Lutheran Church (designed by John Haskell, who also designed the Courthouse) has always served as a transitional structure from the downtown into the residential area.
LPA wonders if two or more buildings, rather than one monolithic one, might produce a desirable result at this site. We are convinced, however, that any project that is to be built at this location will be better at enhancing our downtown’s commercial vitality and its livability more if it respects the three adjacent historic properties.
Read the Lawrence Journal World’s story about the HRC decision here.
UPDATE, March 28: The Lawrence Planning Commission met last night and was asked to approve a small portion of the project. The plan includes some first-floor residential units, which require a special-use permit to be allowed in the downtown area. Prior to the developer’s work with Architectural Review Committee, some of those units fronted the street. Now all of them are internal. HRC had determined that this particular component did not harm the environs of the three listed properties. The Planning Commission voted 8-1 to recommend approval of the special-use permit to the City Commission.
LPA will continue to track developments in this project and post reports here.
