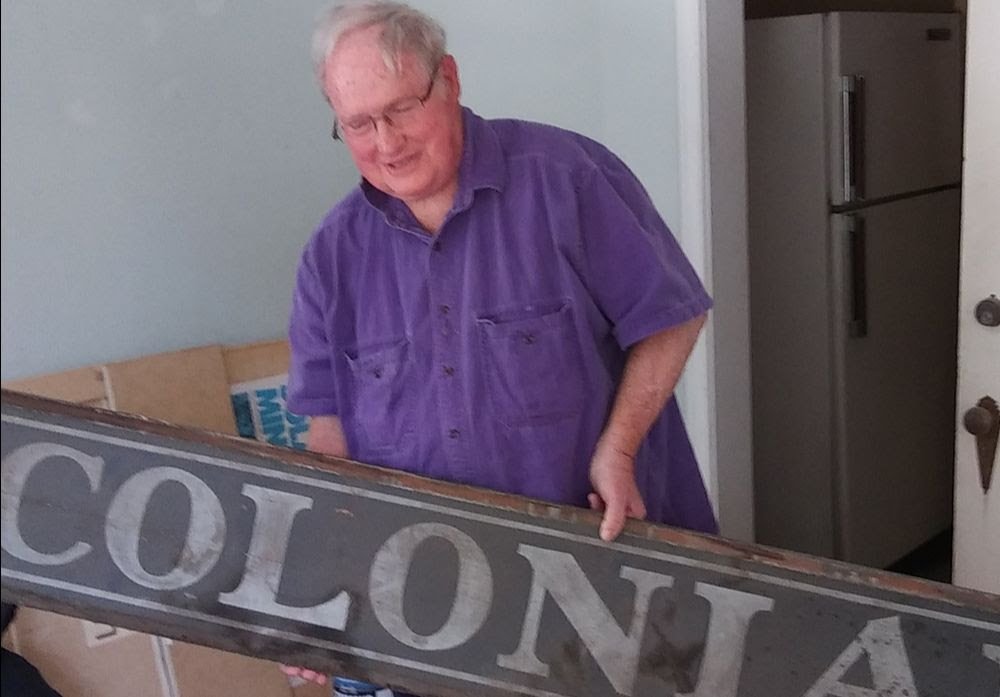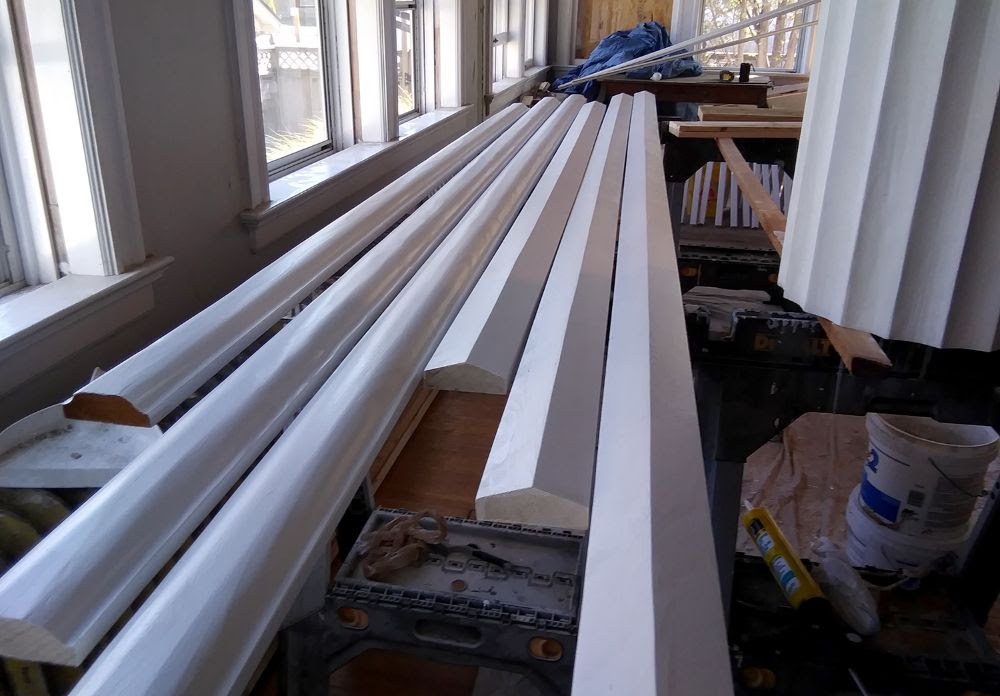936 Kentucky Street
/Anyone driving south on Kentucky Street near downtown in the last month has likely noticed ongoing work at the home of longtime LPA member James Dunn. For a while, the huge, fluted column on the south corner was gone and the porch roof was braced to the ground. Now the column is back in place and the north column is removed and braced. A thorough and careful maintenance and rehabilitation program of the front porch and veranda is well underway.
The Wheeler-Stuart House (KHRI 045-466) is a two-story Colonial Revival built in 1903 that is a contributing property to the Oread Historic District on the National Register of Historic Places. The original brick portion showcases a full-length covered front porch. When a south addition of stucco, two stories tapering to one, was added circa 1925 (a second addition, to the rear, was built later), the porch floor was extended as well.
Sometime in the early 1900s, the property was converted to a tearoom and boarding house, and the Colonial Tea Room, which lasted until around 1947, was born. By the time James and his wife Nancy bought the house in 1967, the apartments and rented rooms remained, and James has lived here, managing the rented rooms and his other apartment properties, since then.
Without protection from the elements, the exposed flooring in front of the stucco addition had deteriorated to the point that James worried about its safety. The handrail also needed to be rebuilt. Once Cecil Construction, (Ryan Cecil, principal), who James has worked with for several years—including at 916 Kentucky, a 2018 LPA PIP award winner—was on the job, they quickly realized that the framing underneath the floor needed replacement as well, due to rot and termite damage. The brick pier under the southwest corner of the porch also needed to be rebuilt.
Mason Steve Haines disassembled the brick pier, poured a new concrete one, and wrapped it with brick. Cecil Construction team members replaced the framing and installed a new floor. Their extra thought and care are evident in the design they chose for the handrail balusters and their attachment to the lower rail. The top face of the lower rail is cut at a pitch, so it sheds water easily. The bottom of each baluster is notched to fit the pitched angle of the lower rail, and all components are primed on all sides prior to installation. These are the types of design decisions one should make when working with modern wood, which has more vulnerabilities than the old-growth lumber that carpenters of yesteryear employed.
The work on the veranda side is now complete and the project scope is heading towards the north corner. Congratulations to James Dunn and the Cecil Construction team for a job well done.



