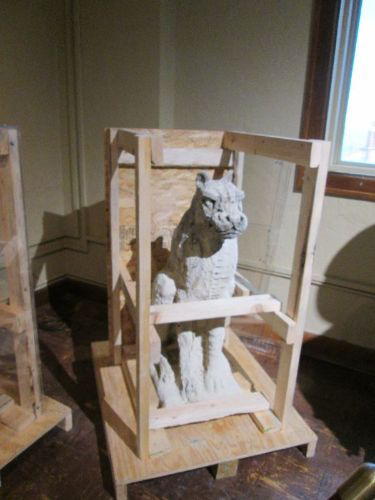637 Indiana Street
/J-D and Molly Boyle are no strangers to big projects. Having renovated homes in Mission Hills and Fairway, they set their sights on Lawrence to be closer to family and to raise their three children, Ainsley, Everett and Thayer. They landed at the home at 637 Indiana Street, a contributing property to the Old West Lawrence Historic District, seeking to transform a longstanding duplex back to single-family use.
Built in 1908, the two-story Colonial Revival home features a gambrel with cross gable roof and plenty of historic charm. The home originally was constructed by the Wilder Brothers, who owned 643 Indiana (J.F. Wilder House) next door, as a home for their father, Frank Wilder. The Wilders were proprietors of the historic Wilder Brothers Shirt Factory, located at 612 New Hampshire Street (later the Reuter Organ factory). The house was converted into a duplex rental around 1960, with the addition of back entrances and another internal staircase, and had retained that legal non-conforming use prior to the Boyles’ purchase.
The Boyles opted to pursue a historic rehabilitation of the original home, relocating the internal stairwell to a location consistent with historic floor plans for the house type. Working with the local Historic Resource Commission and the Kansas State Historical Society as a state tax credit project, the Boyles began the process of peeling back several decades of deferred maintenance and rental-use related improvements.
Local contractor Chris Cabanas of Form and Function Home Remodeling was an ideal fit for the general contractor role. Under his stewardship, the construction team has restored more than 20 original counterweighted windows, uncovered and refinished original wood floors, and balanced the house with additional structural bracing throughout. Perhaps most importantly, the project restores the single-family use and floorplan.
This preservation achievement is hard to overstate. Congratulations to the Boyle family on breathing life back into a key contributing property in Old West Lawrence.





































