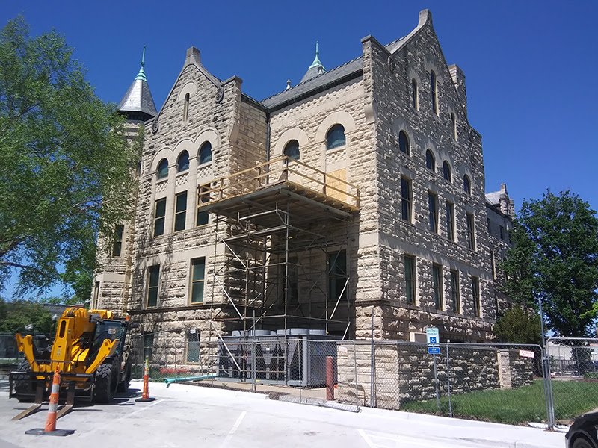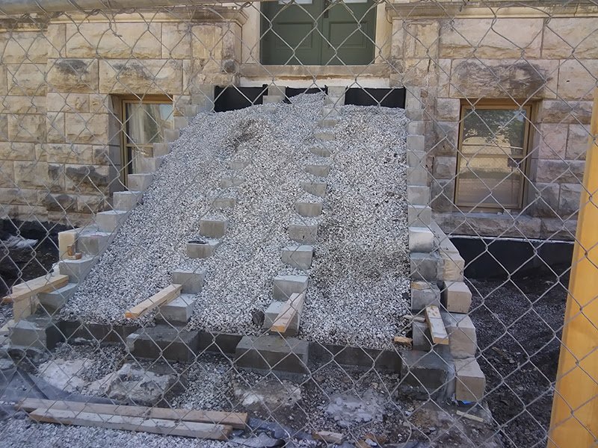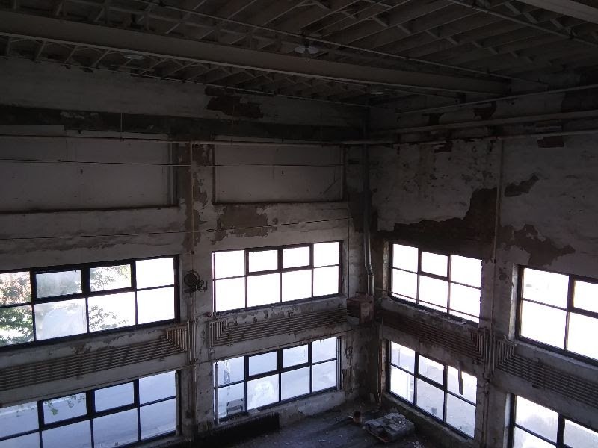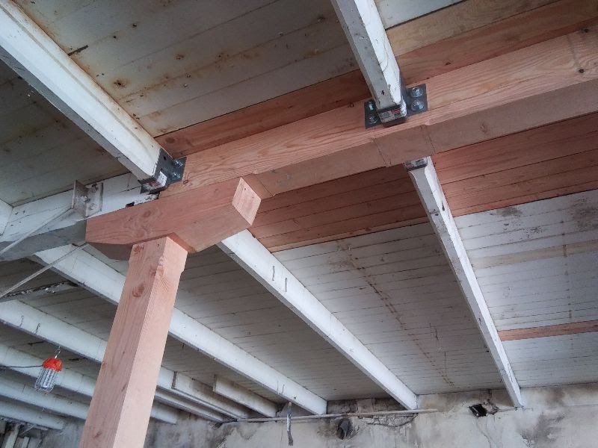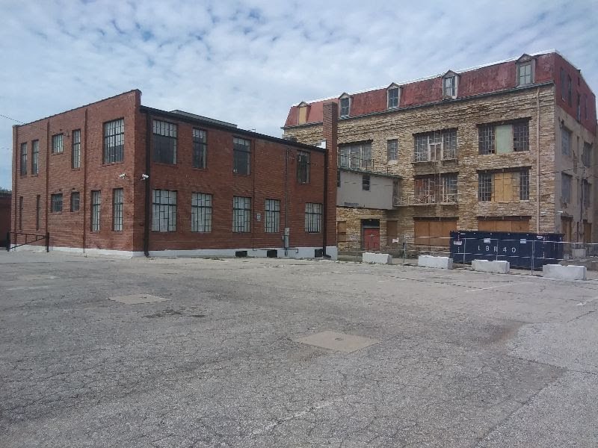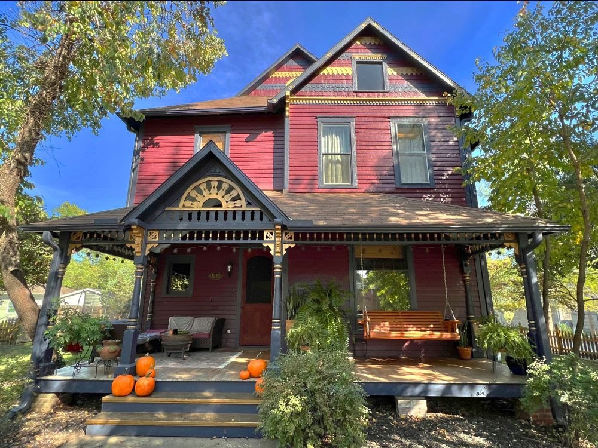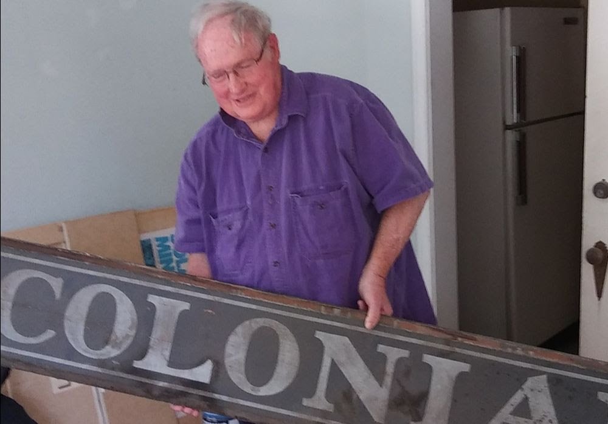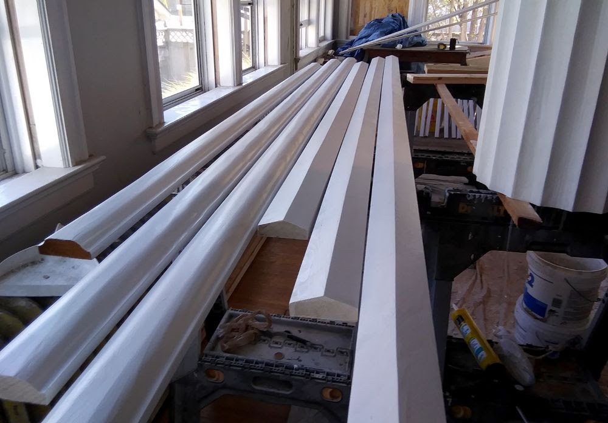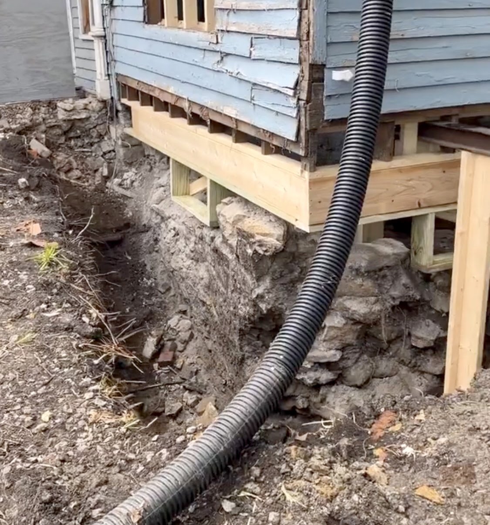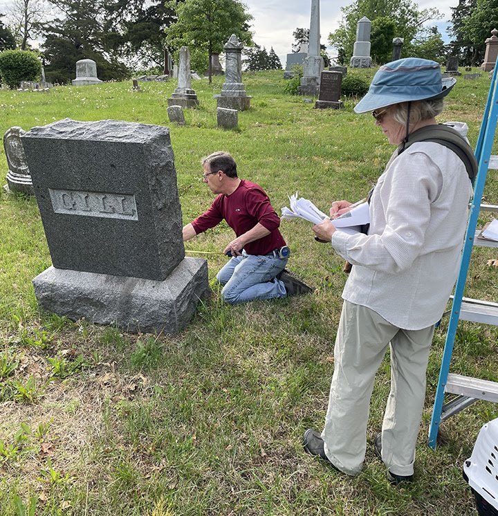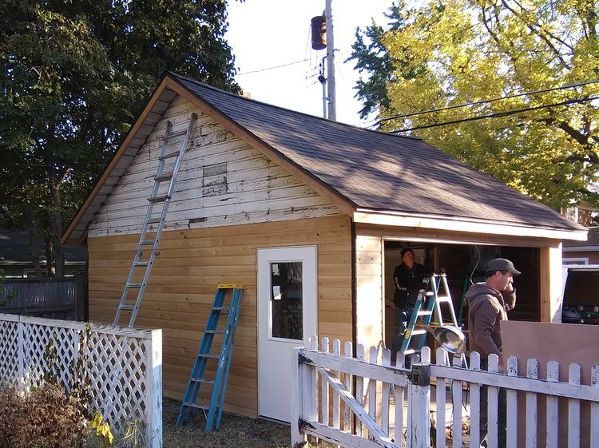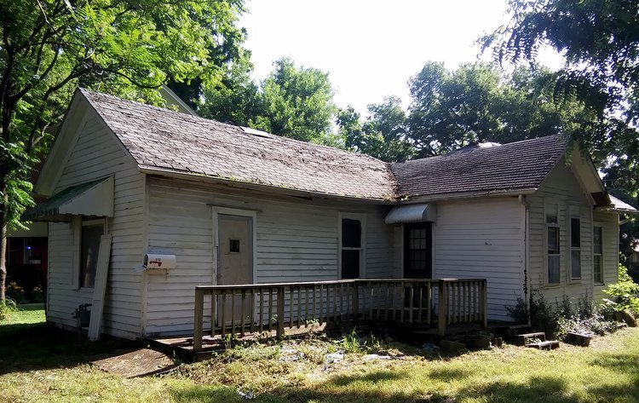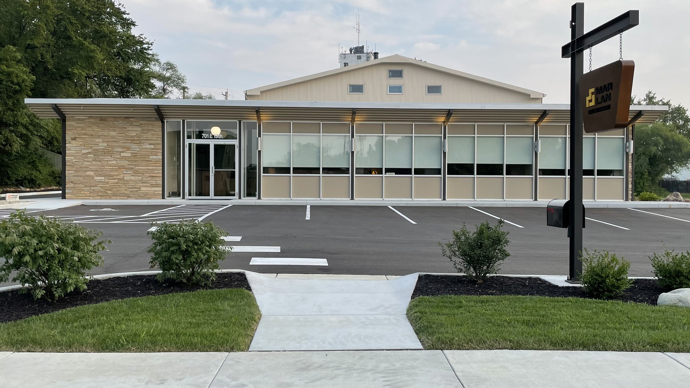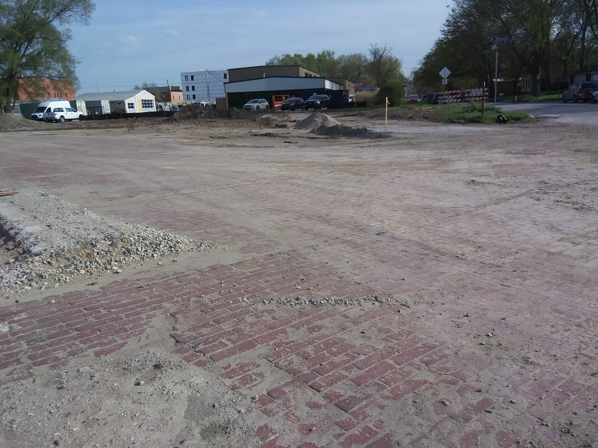Haskell Greenhouse
/An important part of campus at Haskell Indian Nations University for years, the greenhouse is operating under a new dynamic since May 2022, when professor and longtime greenhouse leader Bill Welton hired Courtney Eddy King as a student researcher there. Now, under Courtney’s leadership, signs of Indigenous stewardship are flowing out of the greenhouse walls and affecting natural areas all over campus in restoration work that is at once holistic, cultural, collaborative, intentional and inspiring.
Courtney graduated from Haskell in December with a degree in environmental science and was named by Welton and Dr. Bridgett Chapin—director of the Kansas Idea Network of Biomedical Research Excellence—as lab and field research assistant, a position funded by a grant overseen by Dr. Chapin.
Campus natural areas including woodlands, wetlands, prairies and tributaries—even garden landscaping at the Haskell Museum and Cultural Center—are now feeling the healing touch of Courtney, a group of volunteers and six Haskell students hired to part-time jobs. Work in all of these areas has involved general cleanup followed by removal of invasive species. Once invasives are knocked back, native plant species are reintroduced to begin the long process, according to Courtney, of “mending relationships with traditional and native plant species and restoring Haskell lands to thriving, biodiverse native ecosystems.”
In the greenhouse, sacred and medicinal plants such as sweet grass, tobacco and white sage are grown, harvested and gifted to members of the indigenous community. Native seeds are collected and stored for redistribution to damaged natural areas. Traditional vegetables are grown in plots outside the greenhouse for distribution to Haskell students and staff.
To make Haskell’s natural spaces more inviting to respectful interactions by the community, work is underway to improve accessibility with safe trail systems and interpretive signage. Social media outreach—@haskellgreenhouse on Instagram—also is a major educational component of the program, and a new logo has been created for the greenhouse.
By working with the KU field station, Native Lands Restoration Collaborative, K-State and others, the greenhouse has broadened the educational scope for Haskell student researchers. That will help them be better prepared to take what they learn back to their own tribal communities and begin this land-healing work in other places.
While non-Native participants are welcomed, the priority is hands-on experience for Native students and community members. When Natives perform restoration work on damaged natural lands once cared for by tribes before colonization, damaged Indigenous cultural connections to lands that once cared for and nourished their ancestors also are restored.



